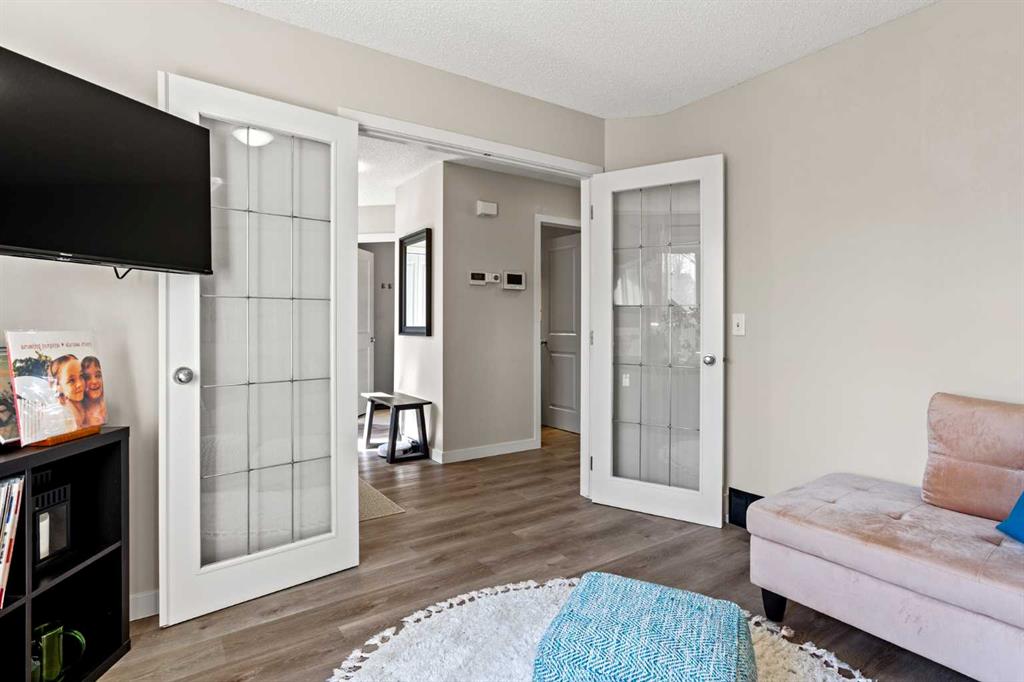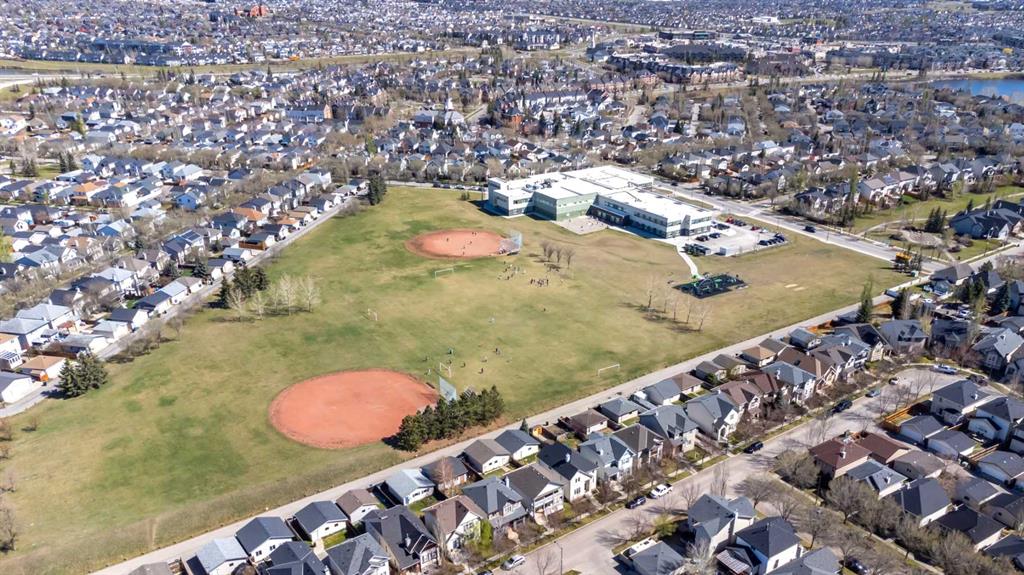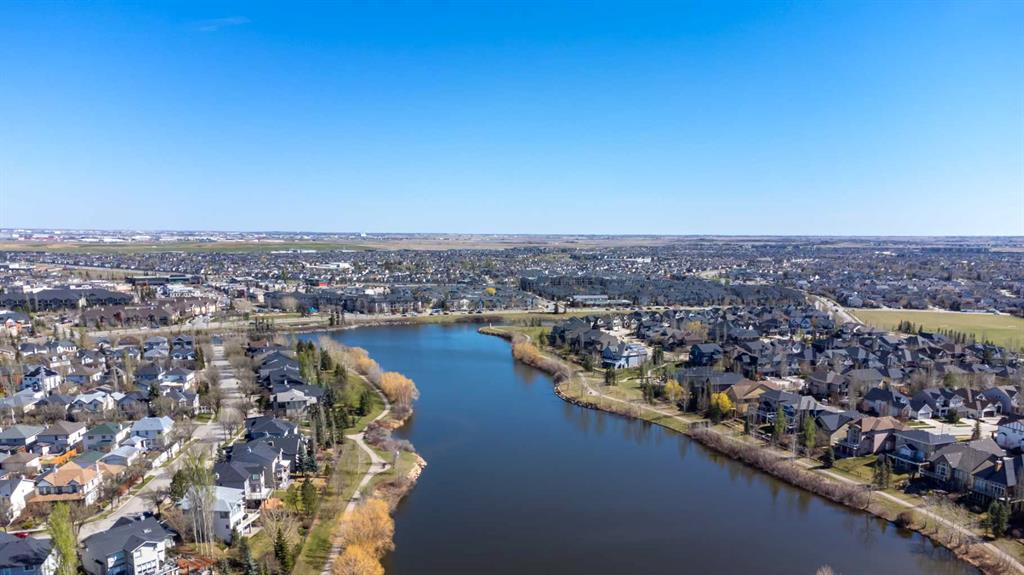Alicia Ryan / Century 21 Bamber Realty LTD.
87 Elgin Drive SE, House for sale in McKenzie Towne Calgary , Alberta , T2Z 4H1
MLS® # A2213944
Nestled on a picturesque, tree-lined street in the heart of McKenzie Towne, this exquisite residence blends timeless charm with modern sophistication. With its freshly painted front stucco, new roof shingles, and the brilliance of Gemstone LED soffit lighting, the curb appeal is nothing short of striking. A $65,000, 26-panel solar system installed in 2024 complements the home’s commitment to efficiency and sustainability, while upgraded attic insulation (R50 loose fill) and air duct sealing further enhance ...
Essential Information
-
MLS® #
A2213944
-
Partial Bathrooms
1
-
Property Type
Detached
-
Full Bathrooms
3
-
Year Built
2002
-
Property Style
2 Storey
Community Information
-
Postal Code
T2Z 4H1
Services & Amenities
-
Parking
Double Garage Detached
Interior
-
Floor Finish
CarpetVinyl Plank
-
Interior Feature
Central VacuumFrench DoorKitchen IslandLaminate CountersOpen FloorplanPantryStorageVinyl WindowsWalk-In Closet(s)Wired for Sound
-
Heating
Forced Air
Exterior
-
Lot/Exterior Features
LightingPrivate YardRain Barrel/Cistern(s)Rain Gutters
-
Construction
StoneStuccoVinyl SidingWood Frame
-
Roof
Asphalt Shingle
Additional Details
-
Zoning
R-G
$3415/month
Est. Monthly Payment











































