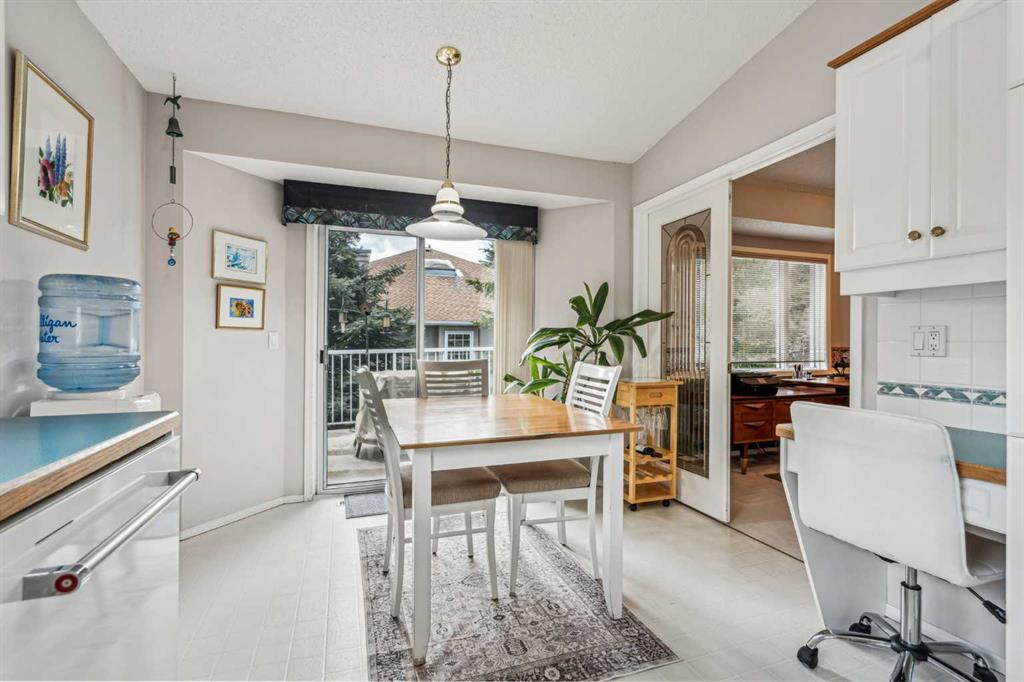Chynna Winter / Engel & Völkers Calgary
76 Christie Gardens SW Calgary , Alberta , T3H 3B5
MLS® # A2213269
OPEN HOUSE TODAY (SATURDAY, MAY 17) 2:00-4:00 Welcome to this 3 bedroom bungalow villa with over 2800 sq feet of living space, a walk out basement, and an attached double garage. Located in one of the best and quietest locations in the Christie Gardens community, this property offers a private and peaceful location, with mature trees surrounding the private back yard, patio, and upper level deck. The main floor of the home is bright and spacious with an open living area featuring vaulted ceilings and skyli...
Essential Information
-
MLS® #
A2213269
-
Partial Bathrooms
1
-
Property Type
Semi Detached (Half Duplex)
-
Full Bathrooms
2
-
Year Built
1992
-
Property Style
Attached-Side by SideBungalow
Community Information
-
Postal Code
T3H 3B5
Services & Amenities
-
Parking
Double Garage Attached
Interior
-
Floor Finish
CarpetCeramic TileLinoleum
-
Interior Feature
High CeilingsNo Animal HomeNo Smoking Home
-
Heating
Fireplace(s)Forced AirNatural Gas
Exterior
-
Lot/Exterior Features
BalconyPrivate Yard
-
Construction
Stucco
-
Roof
Asphalt Shingle
Additional Details
-
Zoning
DC
$3415/month
Est. Monthly Payment








































