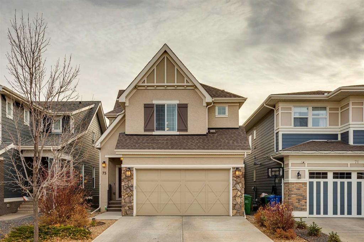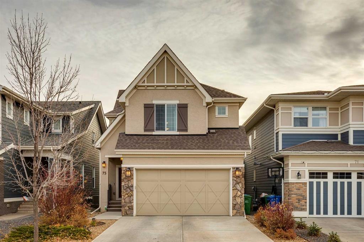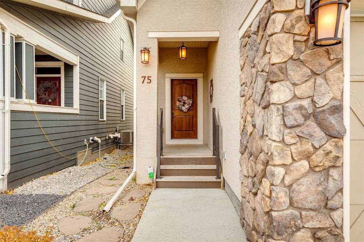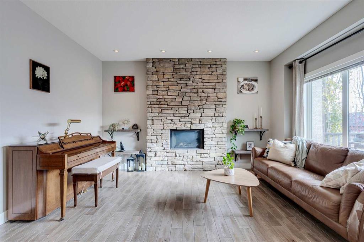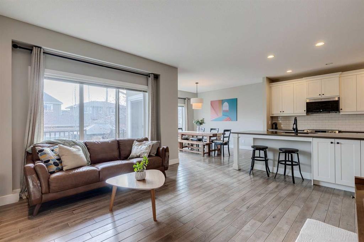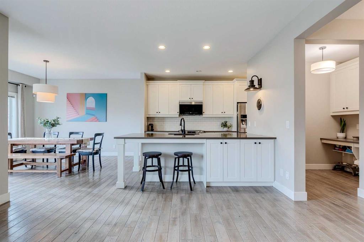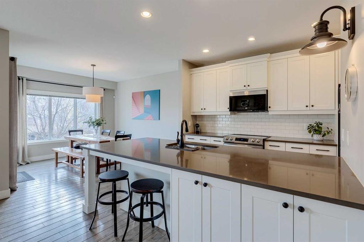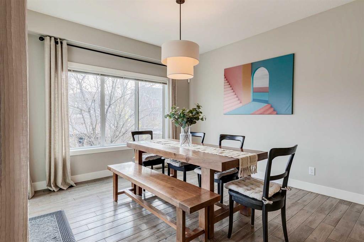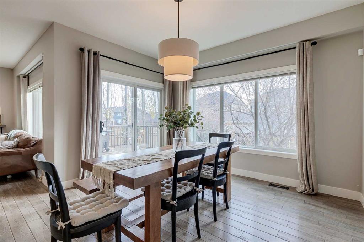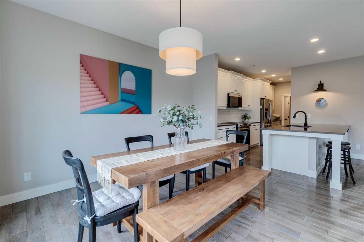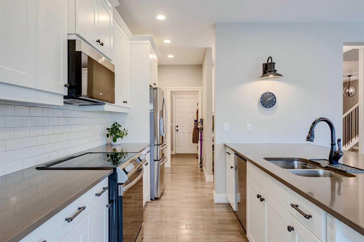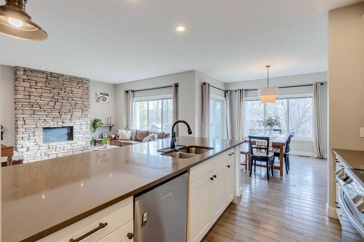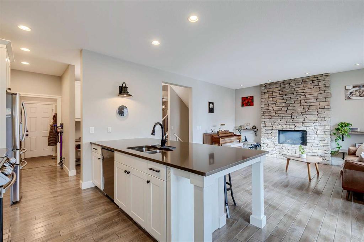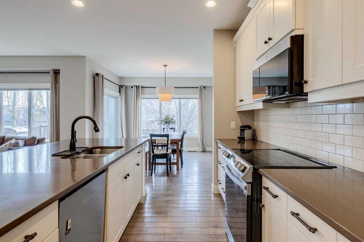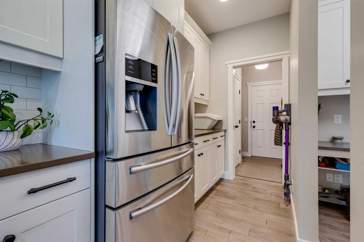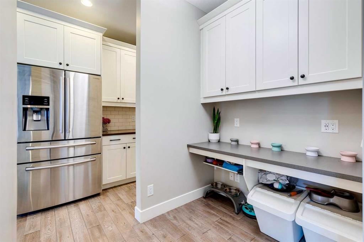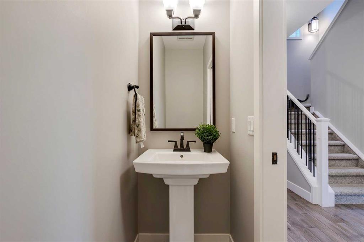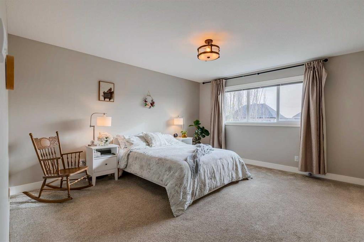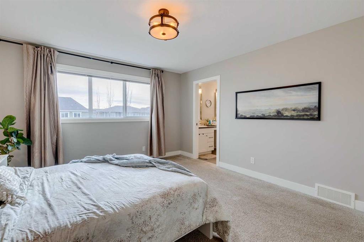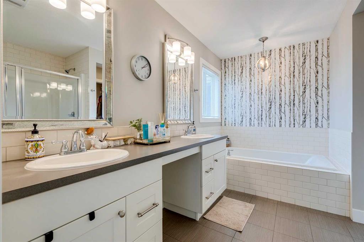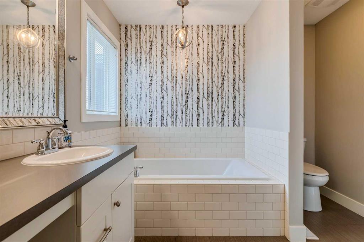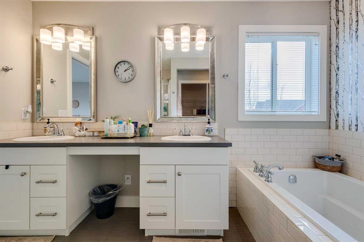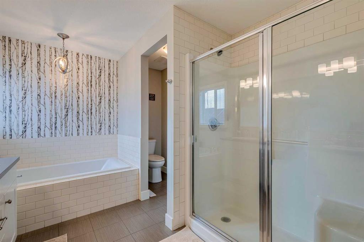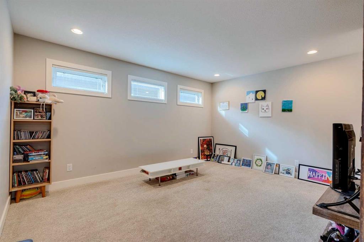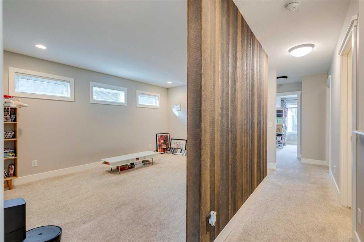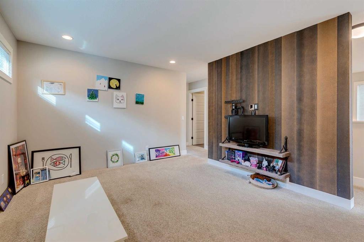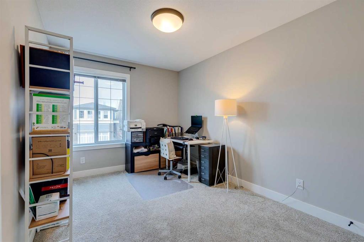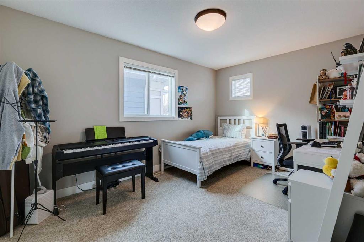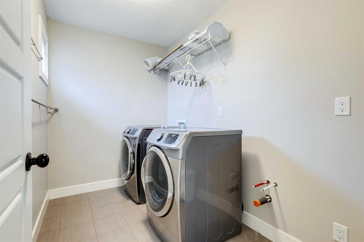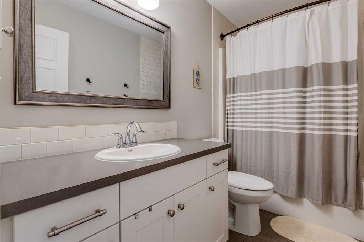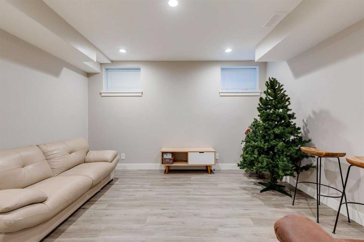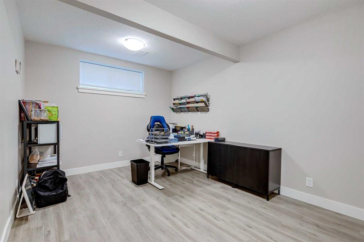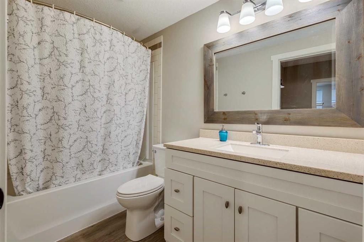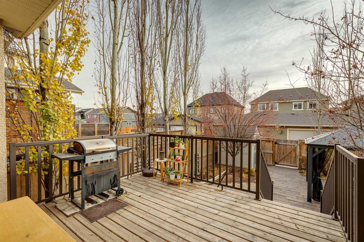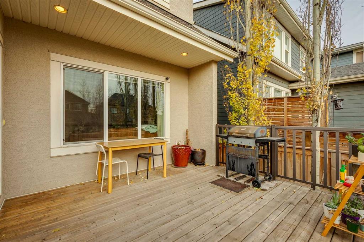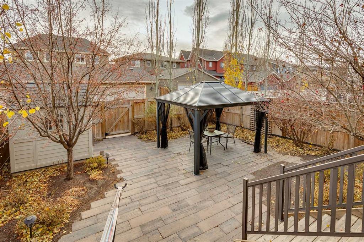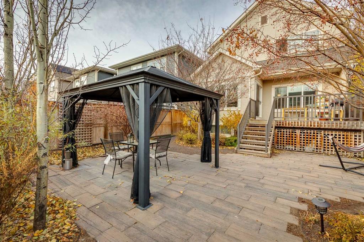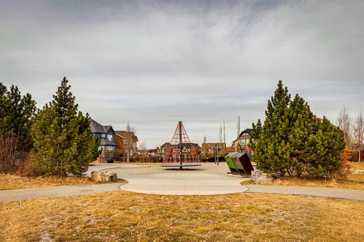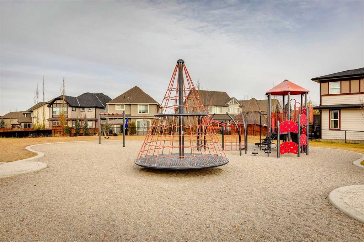Mel Star / RE/MAX House of Real Estate
75 Masters Rise SE, House for sale in Mahogany Calgary , Alberta , T3M 2B9
MLS® # A2268811
Welcome to your Lakeside Dream Home! Just steps from the Beach, Clubhouse, and Park Areas, this stylish 3+1 bedroom family home combines comfort and quality in every detail. The open main floor boasts 9’ ceilings, hardwood floors, and a cozy gas fireplace, plus a convenient main-floor office. The chef-inspired kitchen offers quartz counters, a large peninsula, stainless appliances, and a butler’s pantry. Upstairs, enjoy a bright bonus room, upper laundry, and three spacious bedrooms — including a luxurious ...
Essential Information
-
MLS® #
A2268811
-
Partial Bathrooms
1
-
Property Type
Detached
-
Full Bathrooms
3
-
Year Built
2015
-
Property Style
2 Storey
Community Information
-
Postal Code
T3M 2B9
Services & Amenities
-
Parking
Double Garage AttachedFront Drive
Interior
-
Floor Finish
CarpetHardwoodTileVinyl Plank
-
Interior Feature
Breakfast BarBuilt-in FeaturesCloset OrganizersDouble VanityKitchen IslandOpen FloorplanPantryStone CountersStorageWalk-In Closet(s)
-
Heating
Forced AirNatural Gas
Exterior
-
Lot/Exterior Features
Private Yard
-
Construction
StoneStuccoWood Frame
-
Roof
Asphalt Shingle
Additional Details
-
Zoning
R-G
$3735/month
Est. Monthly Payment
