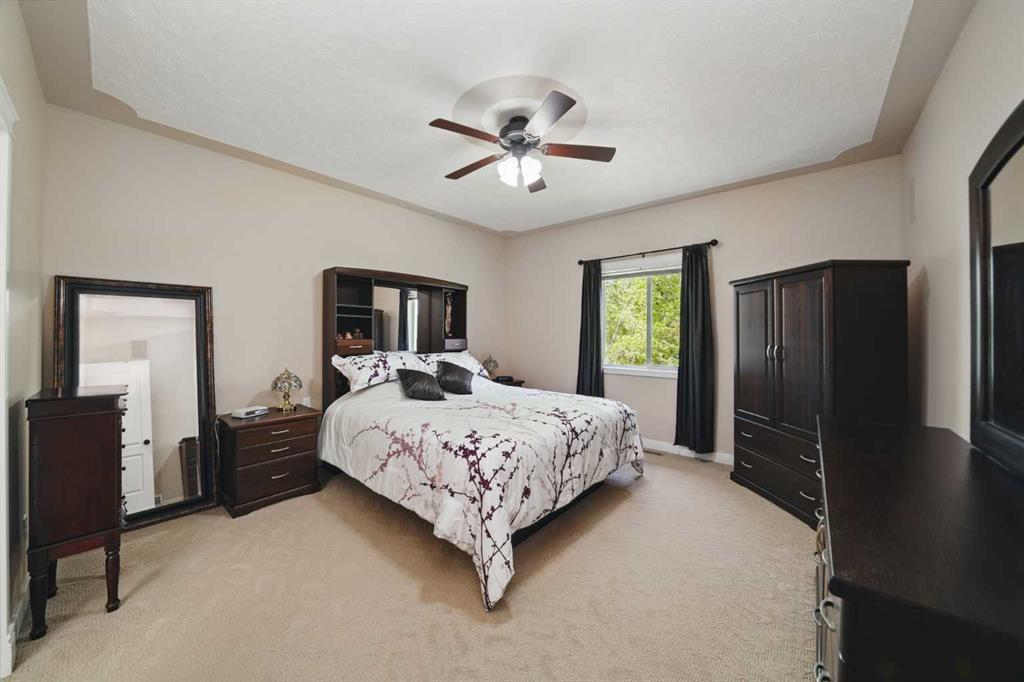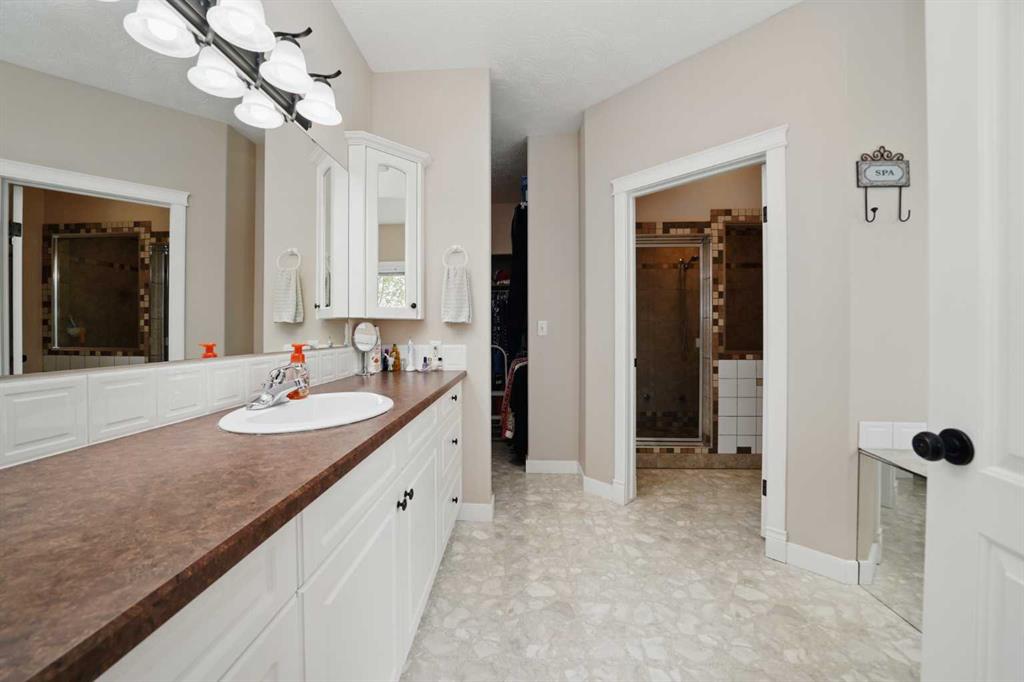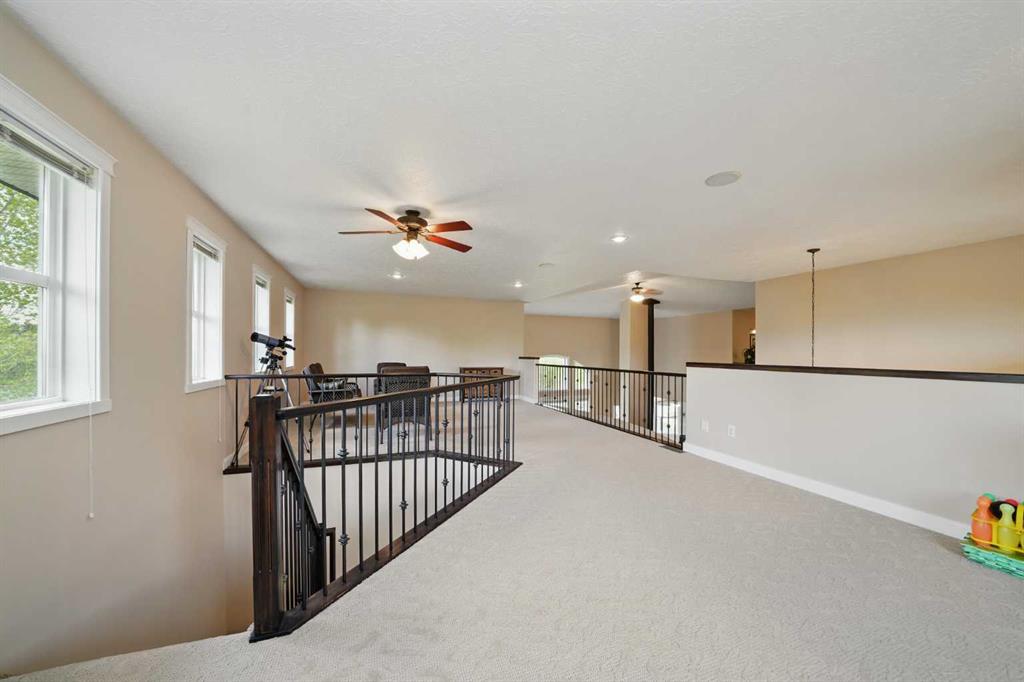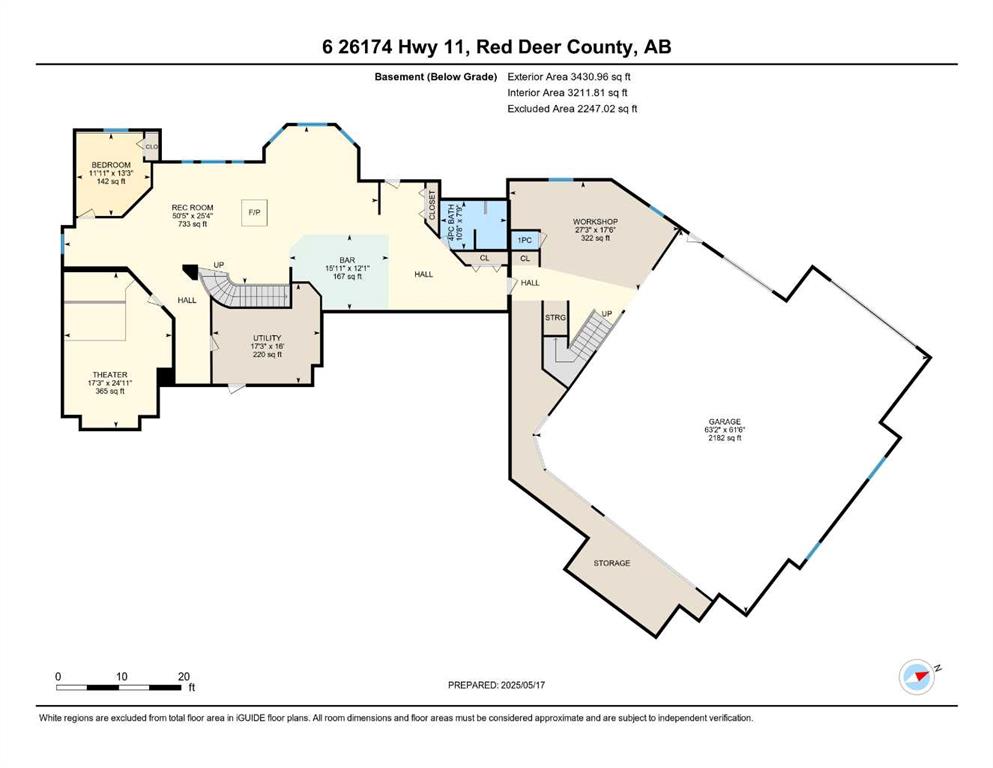Dale Devereaux / Century 21 Maximum
6, 26174 Highway 11 , House for sale in Olinda Meadow Rural Red Deer County , Alberta , T4E 1C4
MLS® # A2224073
Extraordinary acreage only minutes east of Red Deer sitting on a pristine, nicely treed 3.01 acre lot. This 2 storey home has a walkout basement, triple attached garage and an attached 2182 sq ft shop with 22' ceilings. With fantastic curb appeal, you enter into an open style floor plan with soaring ceilings that are open up to the second floor. There are pillared columns leading to the formal dining room and there is a large office with stairs up to a loft that looks down onto the main level. The great roo...
Essential Information
-
MLS® #
A2224073
-
Partial Bathrooms
1
-
Property Type
Detached
-
Full Bathrooms
3
-
Year Built
2006
-
Property Style
2 StoreyAcreage with Residence
Community Information
-
Postal Code
T4E 1C4
Services & Amenities
-
Parking
220 Volt WiringGarage Door OpenerHeated GarageInsulatedQuad or More AttachedRV Access/ParkingTriple Garage AttachedWorkshop in Garage
Interior
-
Floor Finish
CarpetHardwoodLinoleumTile
-
Interior Feature
Breakfast BarBuilt-in FeaturesCeiling Fan(s)Jetted TubPantryStorageVaulted Ceiling(s)Walk-In Closet(s)Wet Bar
-
Heating
Forced AirNatural Gas
Exterior
-
Lot/Exterior Features
Private Yard
-
Construction
BrickVinyl Siding
-
Roof
Asphalt Shingle
Additional Details
-
Zoning
R-1
-
Sewer
Septic Field
-
Nearest Town
Red Deer
$7628/month
Est. Monthly Payment

















































