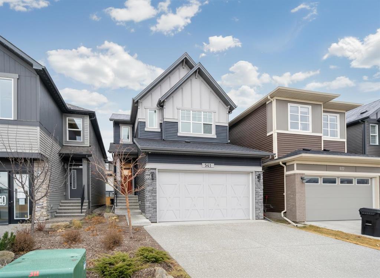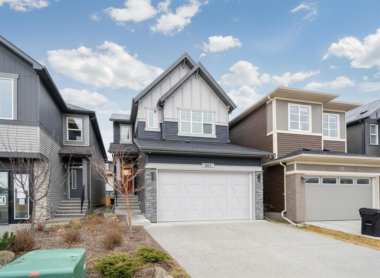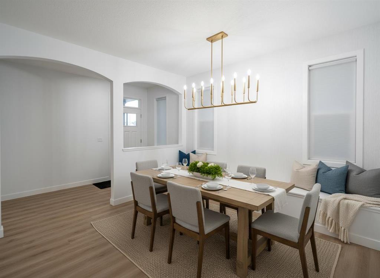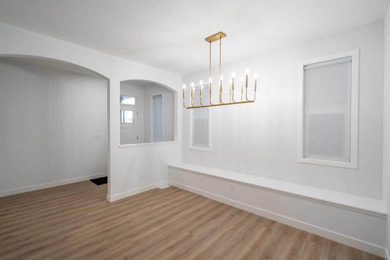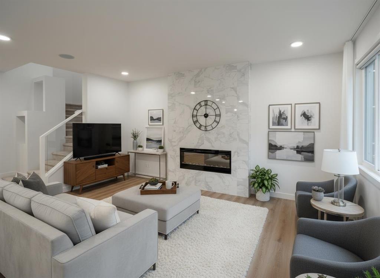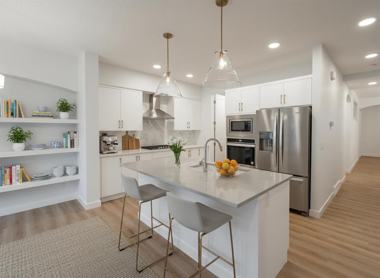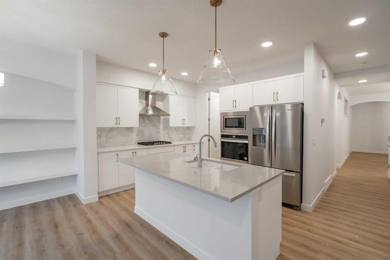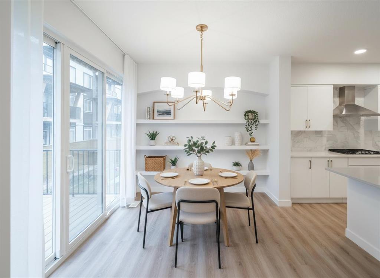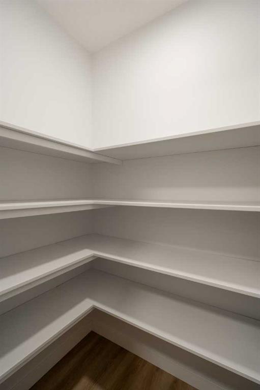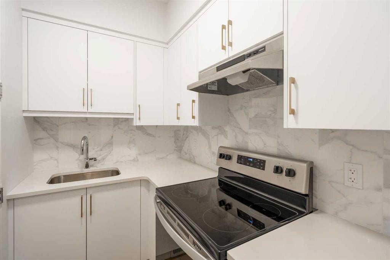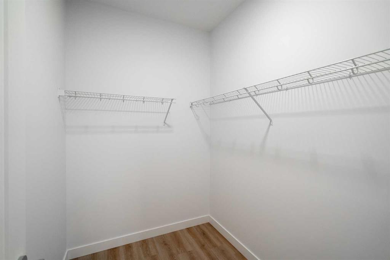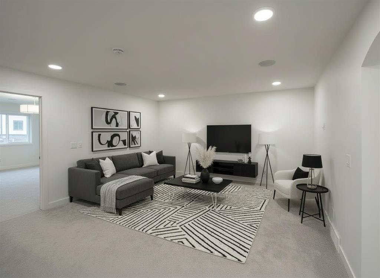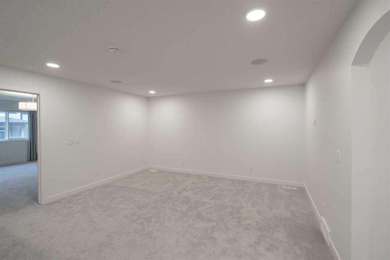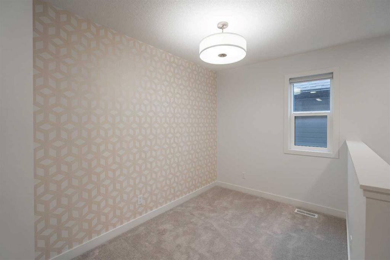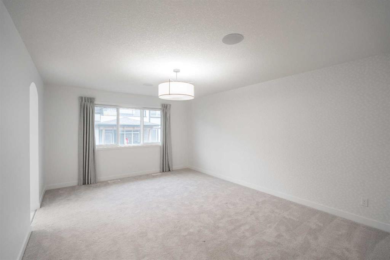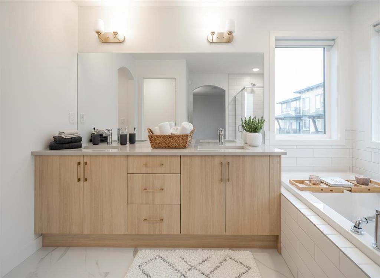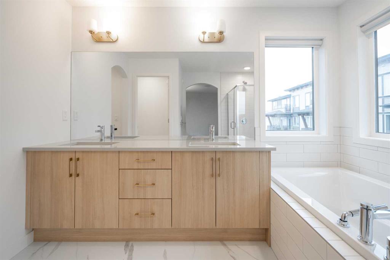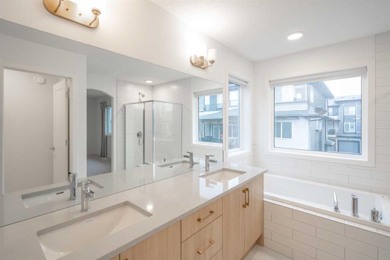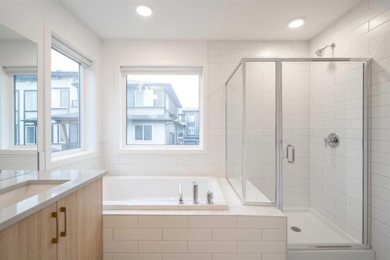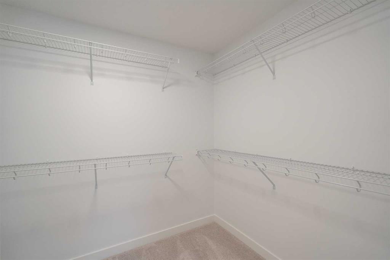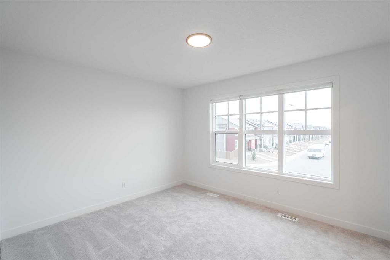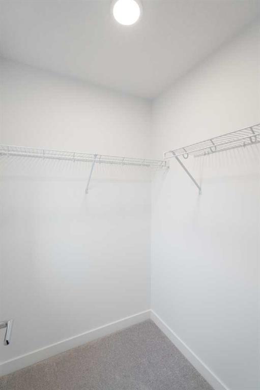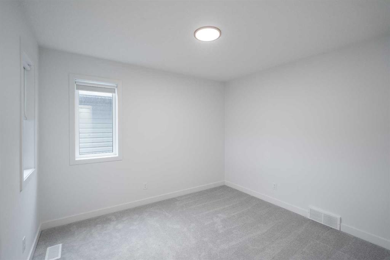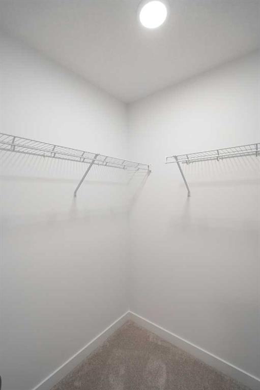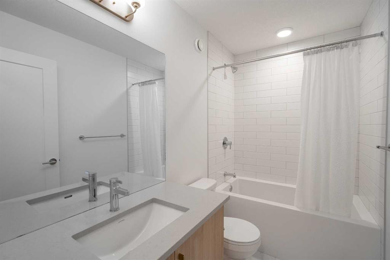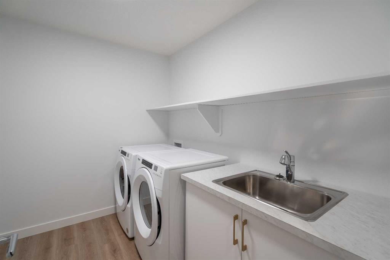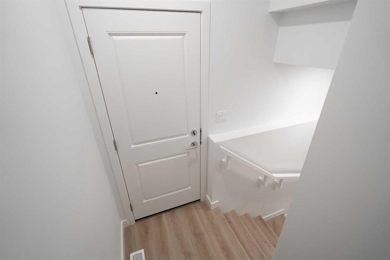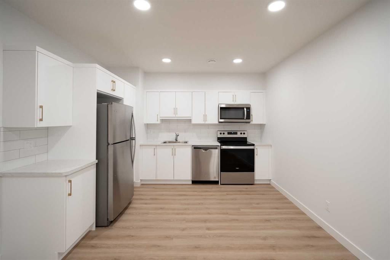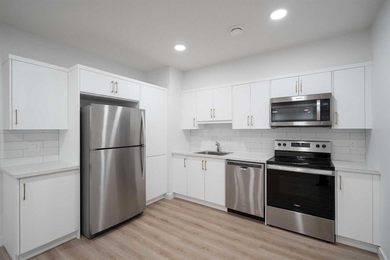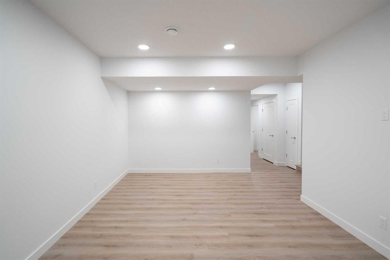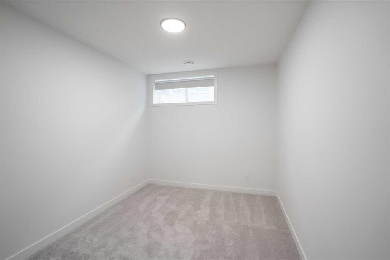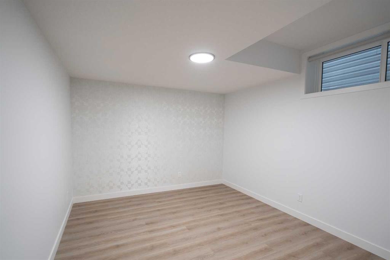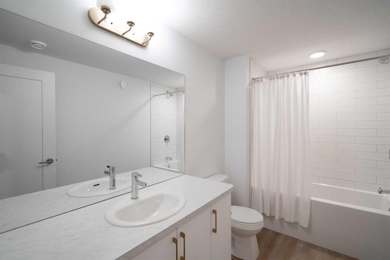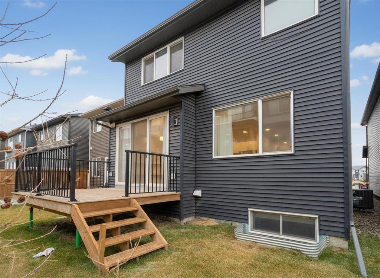Mani Singh Mundey / RE/MAX Real Estate (Mountain View)
541 Savanna Drive NE, House for sale in Saddle Ridge Calgary , Alberta , T3J 2J8
MLS® # A2271564
Welcome to 541 Savanna Drive NE — a beautifully designed, fully upgraded former showhome offering exceptional flexibility, modern comforts, and a built-in income opportunity. This brand-new, never-occupied home showcases over 2,491 sq. ft. of well-planned living space, highlighted by a LEGAL 2-BEDROOM BASEMENT SUITE with its own private entrance, perfect for extended family or rental revenue. The main level is bright and welcoming, featuring a spacious open-concept layout with large windows that fill the h...
Essential Information
-
MLS® #
A2271564
-
Year Built
2022
-
Property Style
2 Storey
-
Full Bathrooms
4
-
Property Type
Detached
Community Information
-
Postal Code
T3J 2J8
Services & Amenities
-
Parking
Double Garage Attached
Interior
-
Floor Finish
CarpetVinyl Plank
-
Interior Feature
Breakfast BarBuilt-in FeaturesCloset OrganizersDouble VanityHigh CeilingsKitchen IslandNo Animal HomeNo Smoking HomeOpen FloorplanPantryQuartz CountersSeparate EntranceWalk-In Closet(s)Wired for Sound
-
Heating
Forced AirHumidity ControlNatural Gas
Exterior
-
Lot/Exterior Features
BBQ gas linePrivate Yard
-
Construction
Composite SidingStoneVinyl SidingWood Frame
-
Roof
Asphalt Shingle
Additional Details
-
Zoning
R-G
$4007/month
Est. Monthly Payment
