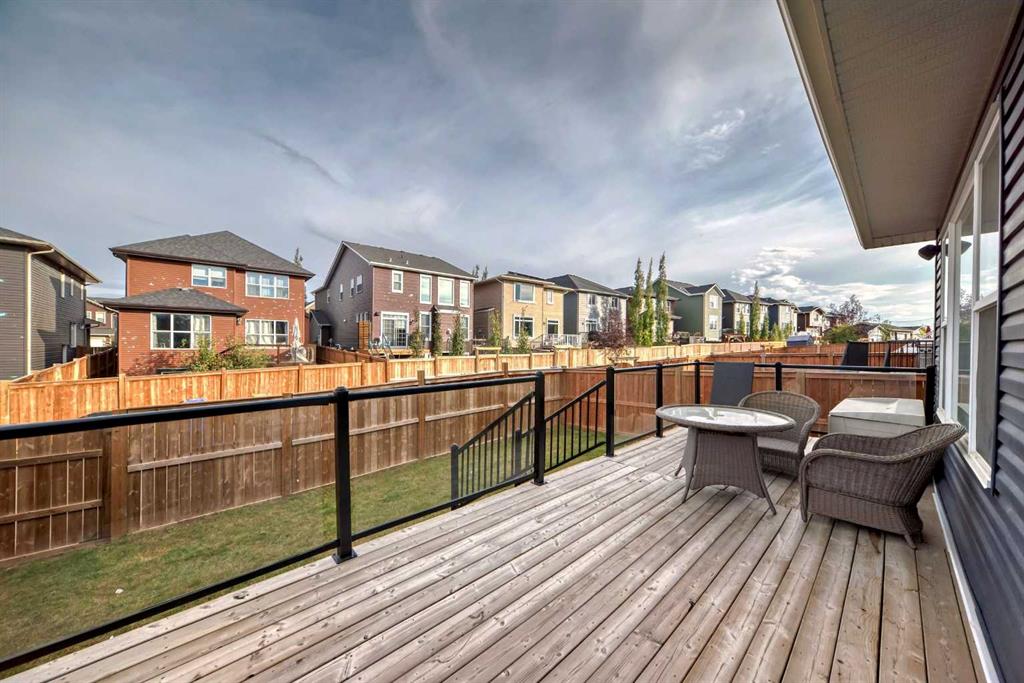Francis Okwuraiwe / URBAN-REALTY.ca
43 Evansglen Circle NW, House for sale in Evanston Calgary , Alberta , T3P 0W7
MLS® # A2225694
Welcome to elevated living in Evanston! This luxurious 2-storey home offers the perfect blend of elegance, functionality, and space, featuring 5 bedrooms, 3.5 bathrooms, a main floor office, upper-level bonus room, a fully developed illegal basement suite, a double attached garage, and over 3,420 sqft of total living space. Situated in a prime location close to schools, parks, shopping, and transit, this home provides both convenience and comfort. Upon entering, you're greeted by bright, open-concept living...
Essential Information
-
MLS® #
A2225694
-
Partial Bathrooms
1
-
Property Type
Detached
-
Full Bathrooms
3
-
Year Built
2018
-
Property Style
2 Storey
Community Information
-
Postal Code
T3P 0W7
Services & Amenities
-
Parking
Concrete DrivewayDouble Garage AttachedGarage Faces Front
Interior
-
Floor Finish
CarpetHardwoodTile
-
Interior Feature
Breakfast BarBuilt-in FeaturesCeiling Fan(s)Closet OrganizersCrown MoldingDouble VanityHigh CeilingsKitchen IslandOpen FloorplanPantryRecessed LightingSeparate EntranceSmart HomeSoaking TubStone CountersStorageWalk-In Closet(s)Wired for Sound
-
Heating
Forced AirNatural Gas
Exterior
-
Lot/Exterior Features
Private EntrancePrivate Yard
-
Construction
StoneVinyl Siding
-
Roof
Asphalt Shingle
Additional Details
-
Zoning
R-1s
$4074/month
Est. Monthly Payment

















































