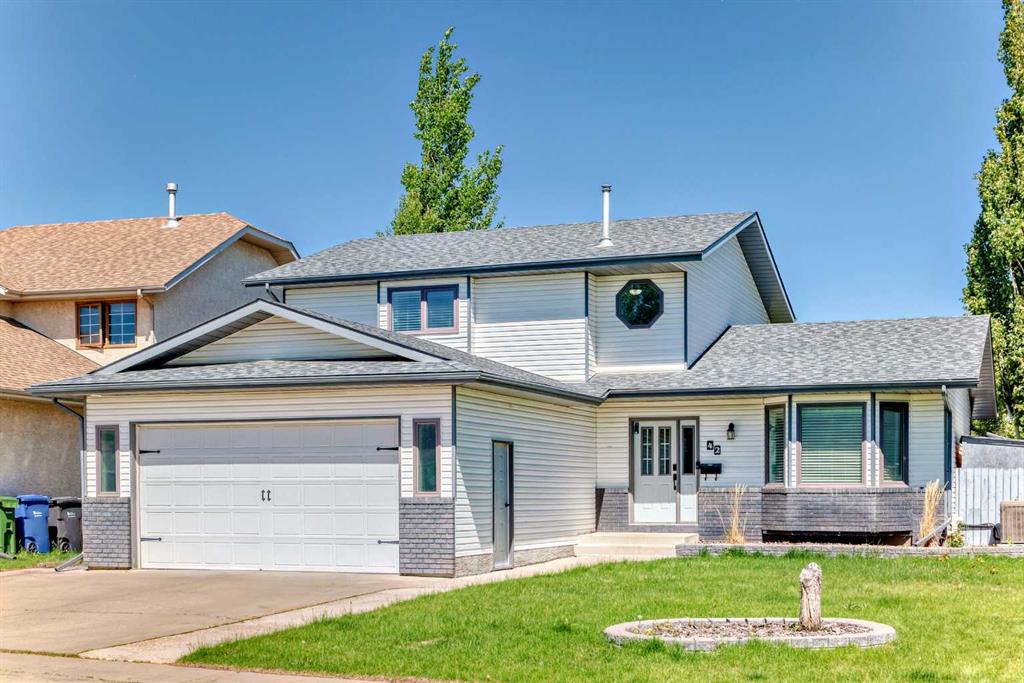Karrie-Anne Brewster / RE/MAX real estate central alberta
42 Denmark Crescent , House for sale in Deer Park Village Red Deer , Alberta , T4R 2K4
MLS® # A2225319
Beautifully Renovated Family Home in the Sought-After Deerpark Community. Nestled in a quiet cul-de-sac and perfectly positioned across from a serene green space, this stunning family home offers the perfect blend of privacy, elegance, and convenience. Meticulously maintained and fully developed, this home showcases professional renovations throughout — making it a true turnkey opportunity. Step inside to discover warm hardwood floors, a welcoming foyer, and a spacious family room featuring a cozy gas firep...
Essential Information
-
MLS® #
A2225319
-
Partial Bathrooms
1
-
Property Type
Detached
-
Full Bathrooms
2
-
Year Built
1992
-
Property Style
2 Storey
Community Information
-
Postal Code
T4R 2K4
Services & Amenities
-
Parking
Double Garage AttachedGarage Door OpenerHeated Garage
Interior
-
Floor Finish
Hardwood
-
Interior Feature
Central VacuumCloset OrganizersNo Animal HomeNo Smoking HomePantryStorageVaulted Ceiling(s)Vinyl Windows
-
Heating
Forced AirNatural Gas
Exterior
-
Lot/Exterior Features
Private Yard
-
Construction
StoneVinyl SidingWood Frame
-
Roof
Asphalt Shingle
Additional Details
-
Zoning
R1
$2806/month
Est. Monthly Payment
















































