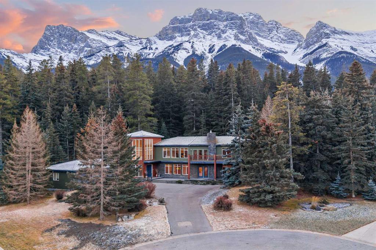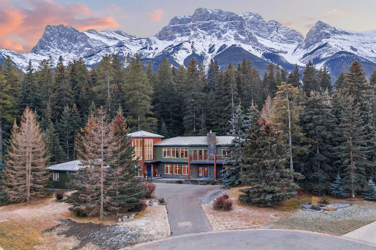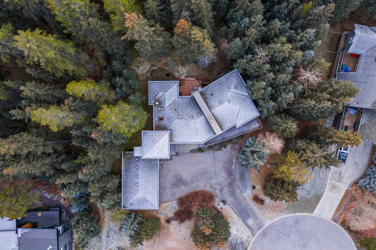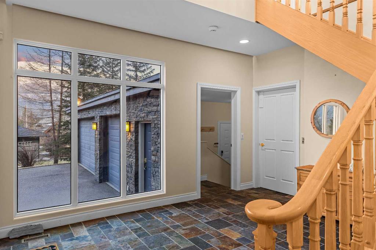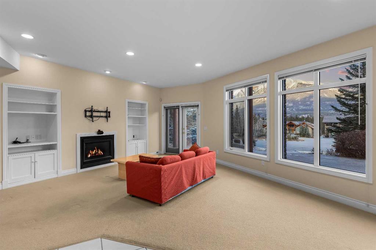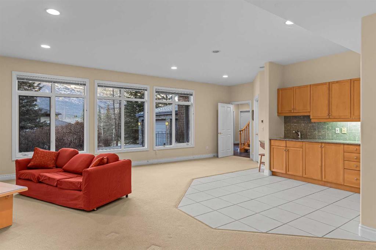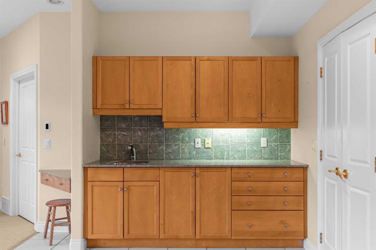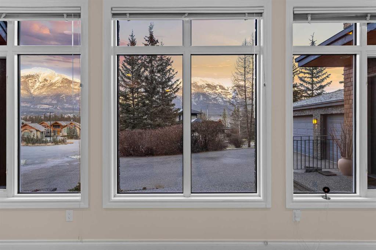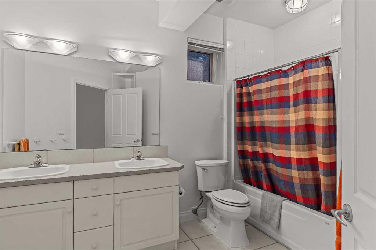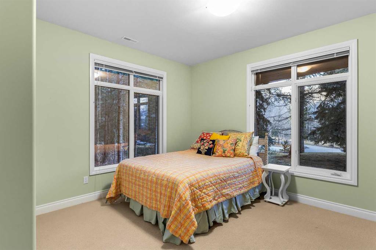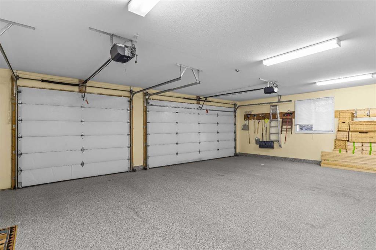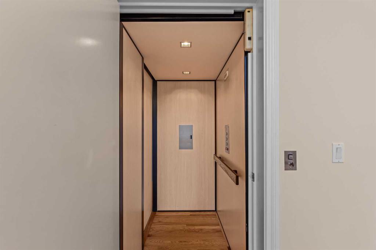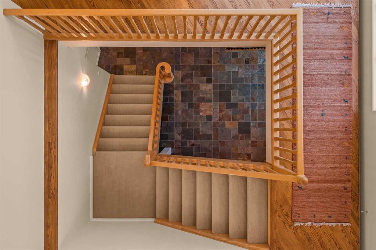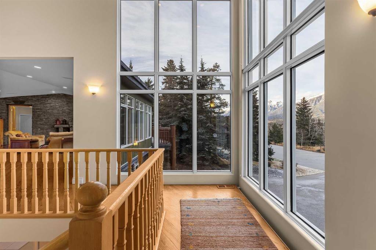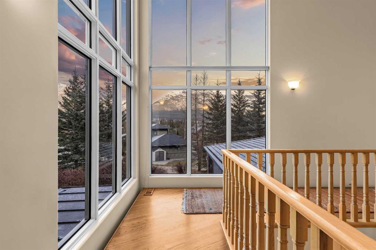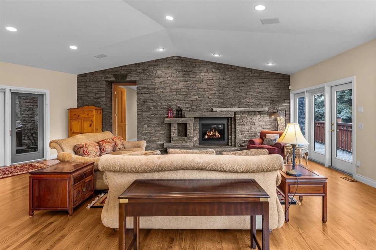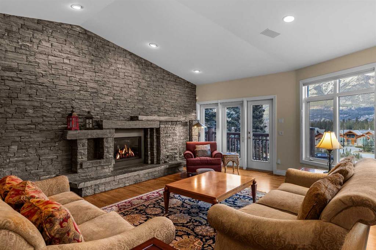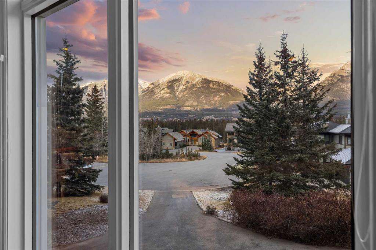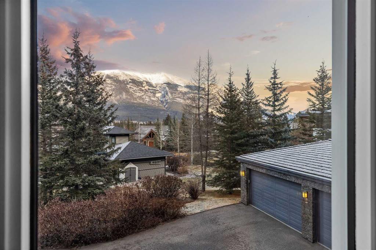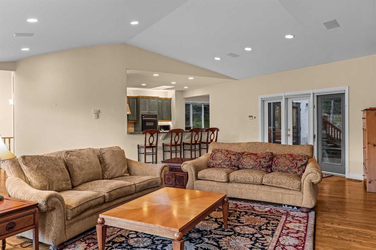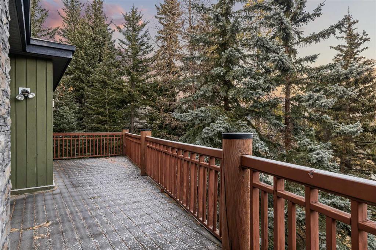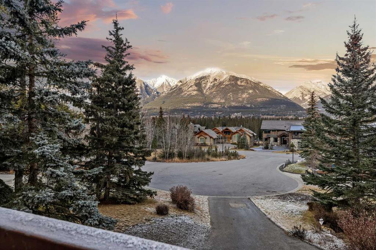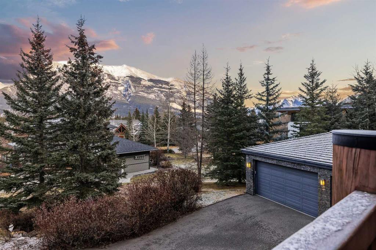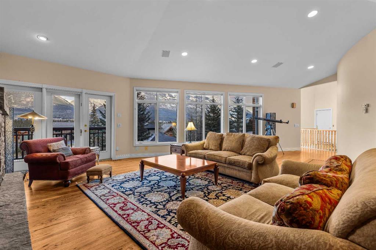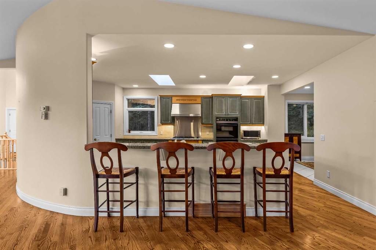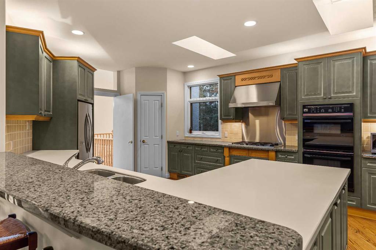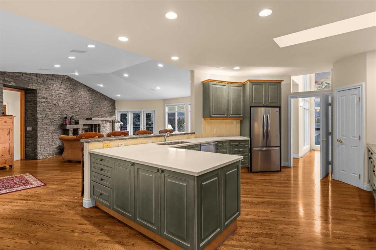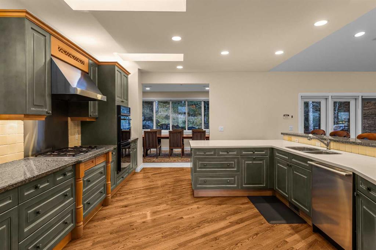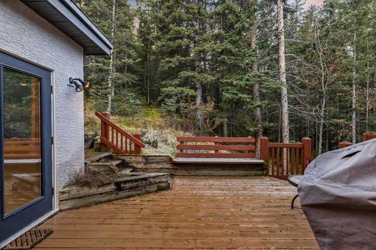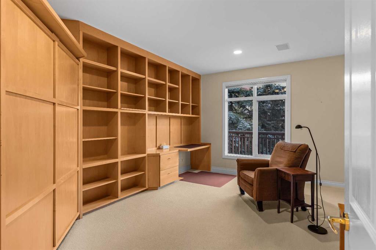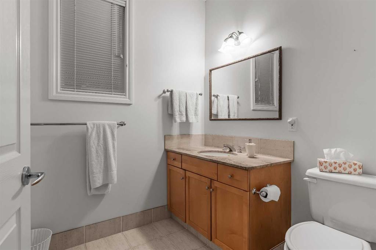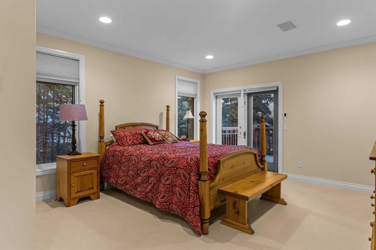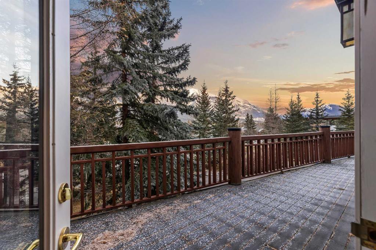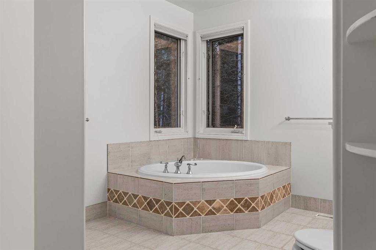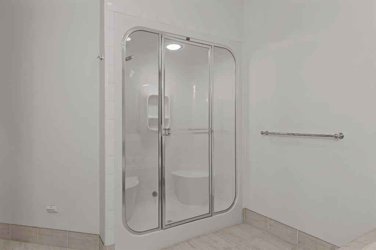Richard Greaves / RE/MAX Alpine Realty
4 Prospect Close , House for sale in Homesteads Canmore , Alberta , T1W 2S3
MLS® # A2272225
Set in one of Canmore’s premier neighbourhoods, this custom-built Prospect residence captures panoramic mountain views from its elevated perch. Crafted for both everyday living and effortless entertaining, the home’s main level brings together the kitchen, dining area, great room, and primary suite in a seamless layout that can be reached directly from the front entry or the triple-car garage via a private elevator. Resting on an impressive 21,786 sq ft lot, the property rises gently above the road and bor...
Essential Information
-
MLS® #
A2272225
-
Year Built
1997
-
Property Style
2 Storey
-
Full Bathrooms
3
-
Property Type
Detached
Community Information
-
Postal Code
T1W 2S3
Services & Amenities
-
Parking
Triple Garage Attached
Interior
-
Floor Finish
CarpetCeramic TileHardwoodSlate
-
Interior Feature
Breakfast BarCloset OrganizersElevatorGranite CountersHigh CeilingsNo Smoking HomeOpen FloorplanSkylight(s)StorageVaulted Ceiling(s)
-
Heating
BoilerIn FloorFireplace(s)Forced AirZoned
Exterior
-
Lot/Exterior Features
BalconyFire PitPrivate Yard
-
Construction
Wood FrameWood Siding
-
Roof
Asphalt Shingle
Additional Details
-
Zoning
R1
$17756/month
Est. Monthly Payment
