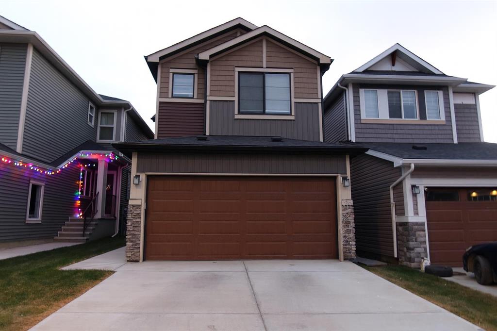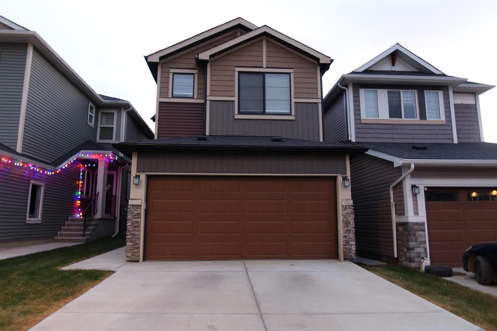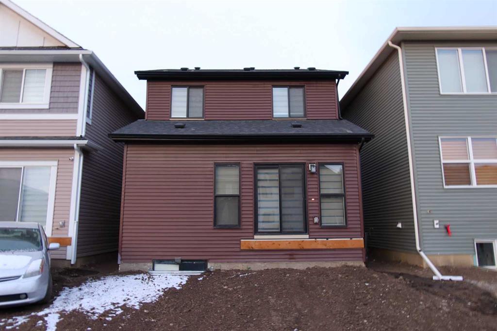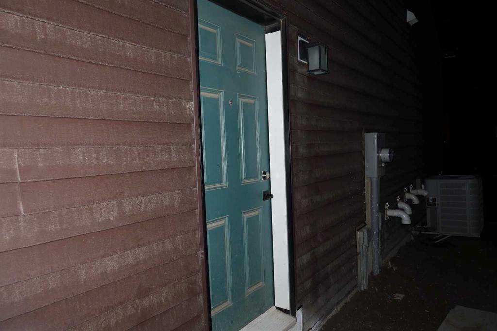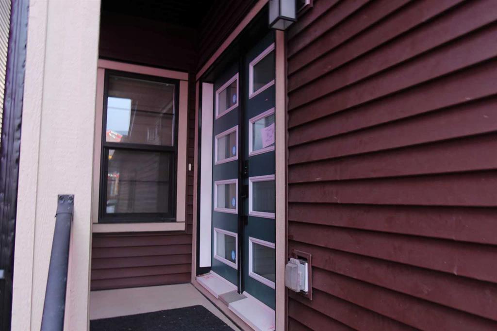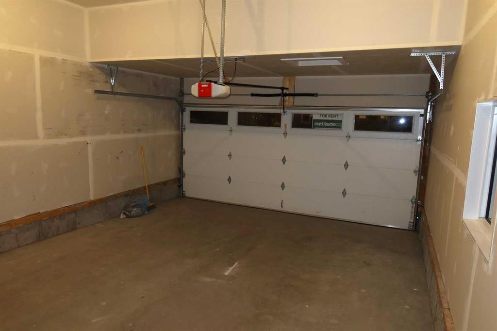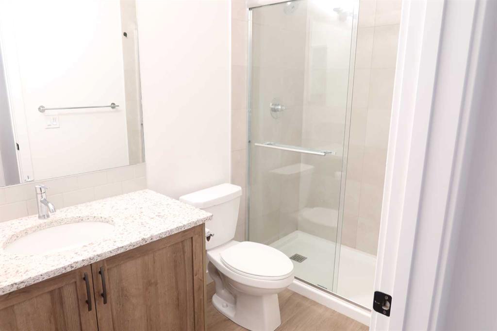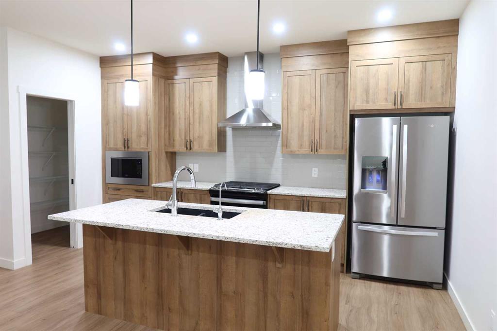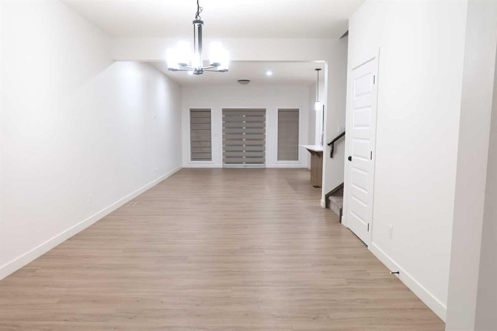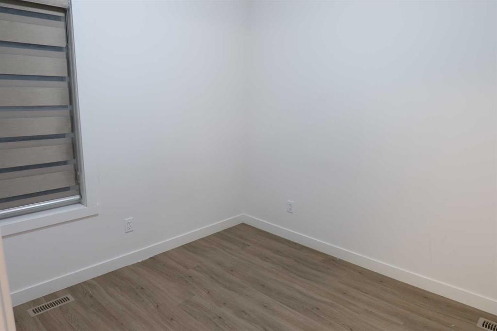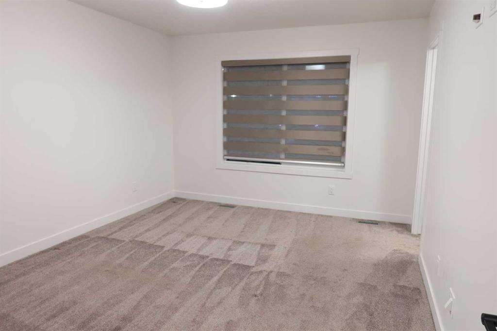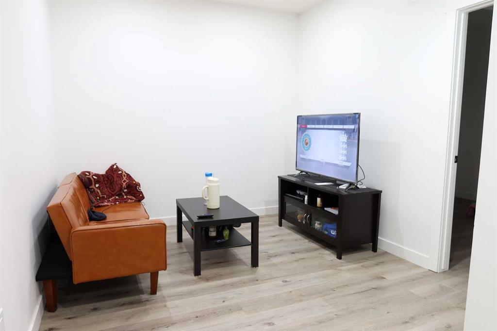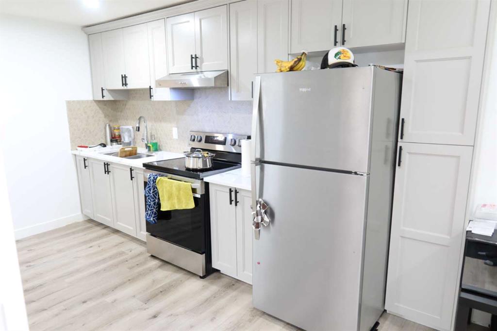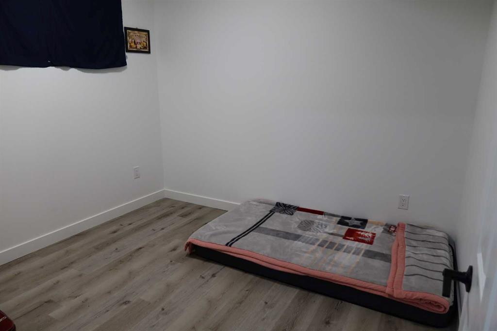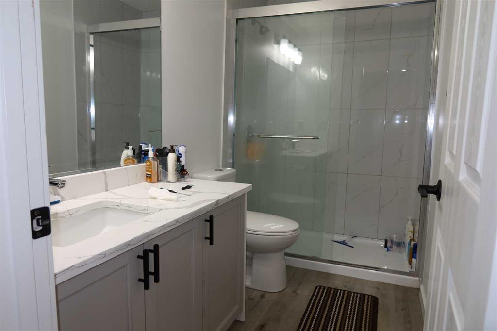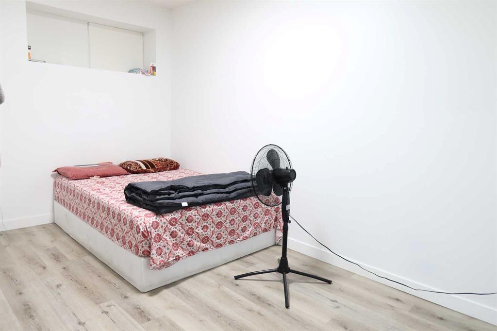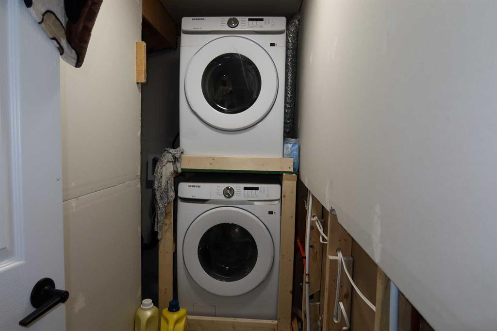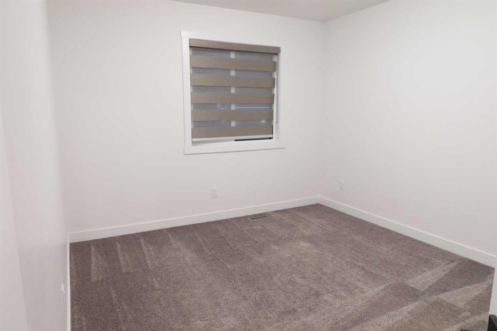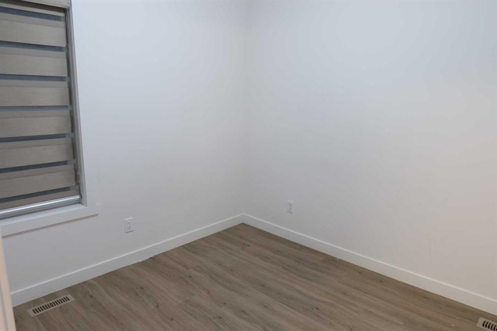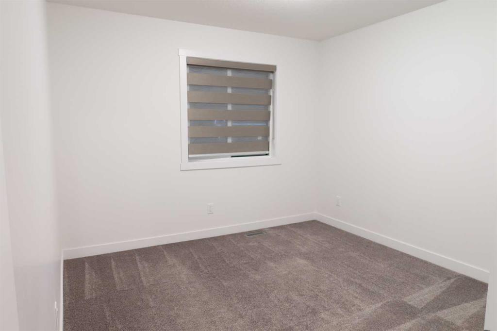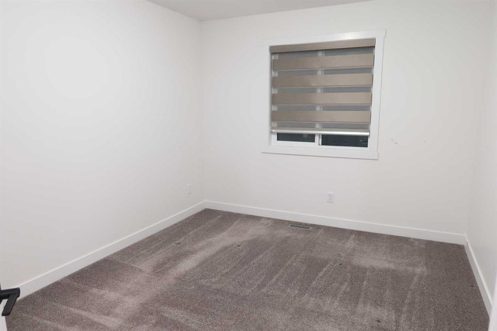Simon Shergill / URBAN-REALTY.ca
316 Homestead Grove NE, House for sale in Homestead Calgary , Alberta , T3J 5R6
MLS® # A2272160
2024 Built | Detached Single-Family | Front Double Garage | 4 Bedrooms (Main Floor Bed + Full Bath) | 2-Bed Illegal Suite w/ Side Entrance — Welcome to this upgraded detached home in the growing community of Homestead NE, offering back-alley access, modern finishes, and multi-generational living potential. The open-concept main floor features an open-to-above foyer, upgraded kitchen, and a full bedroom with a full bathroom, ideal for guests or extended family. Upstairs offers a spacious bonus room, walk-in ...
Essential Information
-
MLS® #
A2272160
-
Year Built
2024
-
Property Style
2 Storey
-
Full Bathrooms
4
-
Property Type
Detached
Community Information
-
Postal Code
T3J 5R6
Services & Amenities
-
Parking
Double Garage AttachedOff StreetParking Pad
Interior
-
Floor Finish
CarpetVinyl Plank
-
Interior Feature
Built-in FeaturesChandelierFrench DoorGranite CountersHigh CeilingsKitchen IslandNo Animal HomeNo Smoking HomeOpen FloorplanPantryPrimary DownstairsSeparate Entrance
-
Heating
Forced Air
Exterior
-
Lot/Exterior Features
Private Entrance
-
Construction
Vinyl Siding
-
Roof
Asphalt Shingle
Additional Details
-
Zoning
R-G
$3370/month
Est. Monthly Payment
