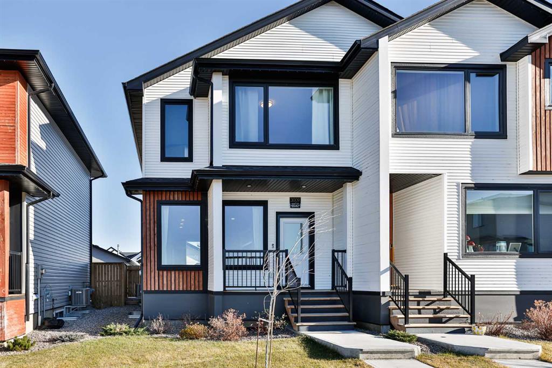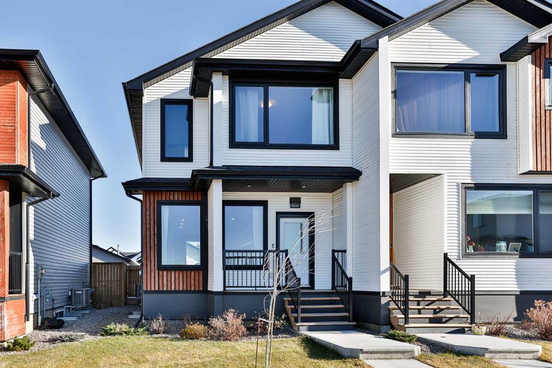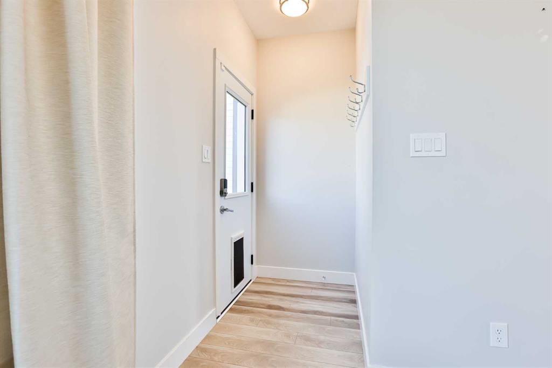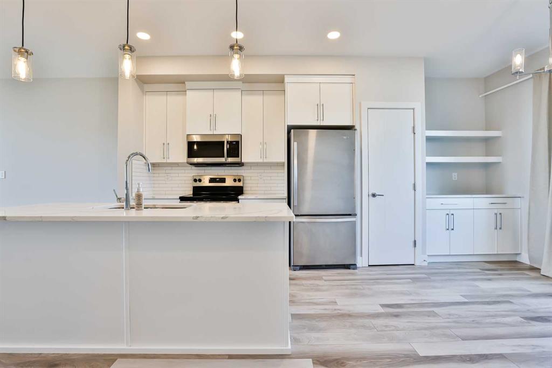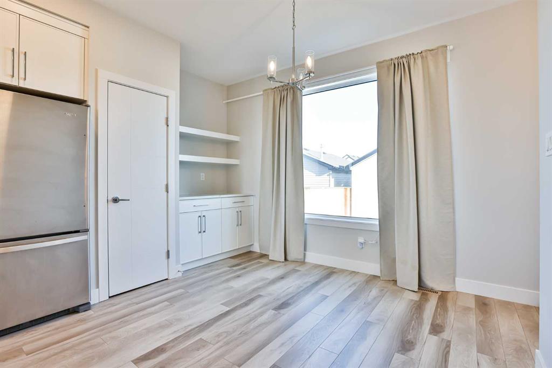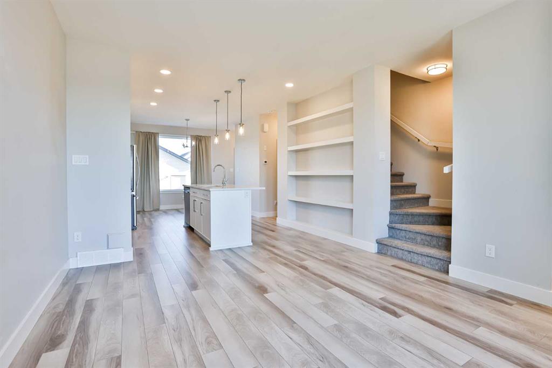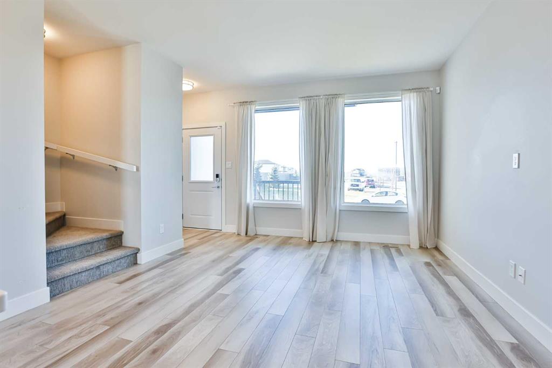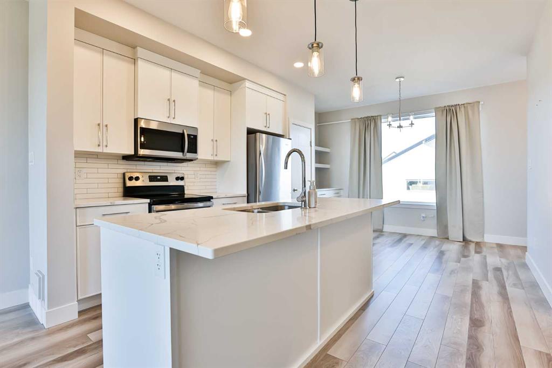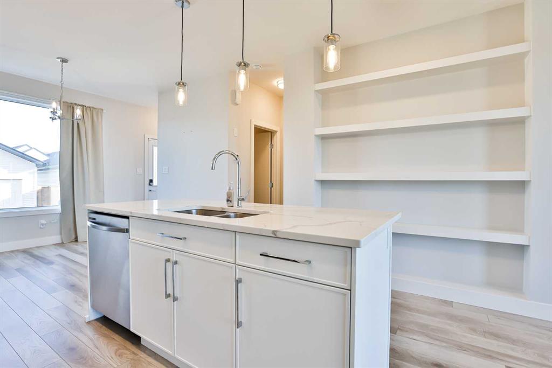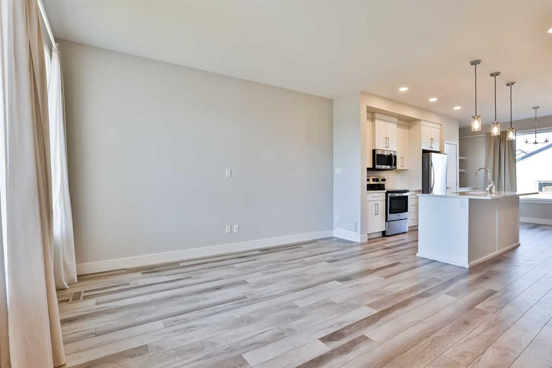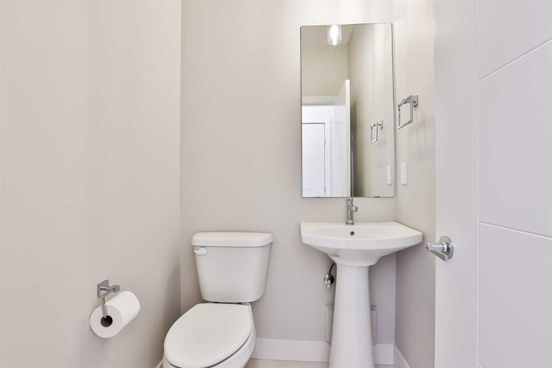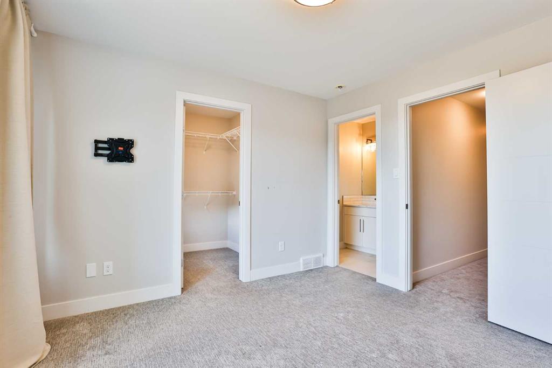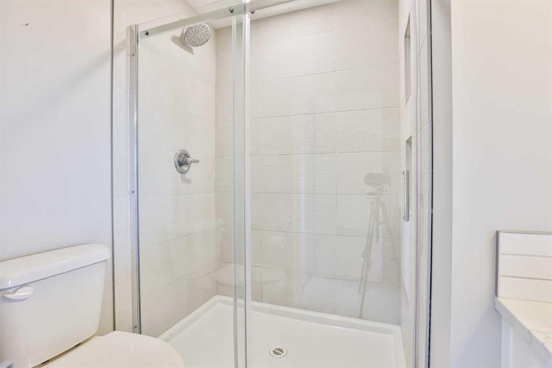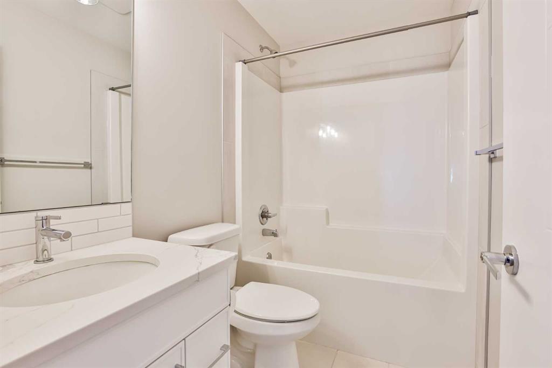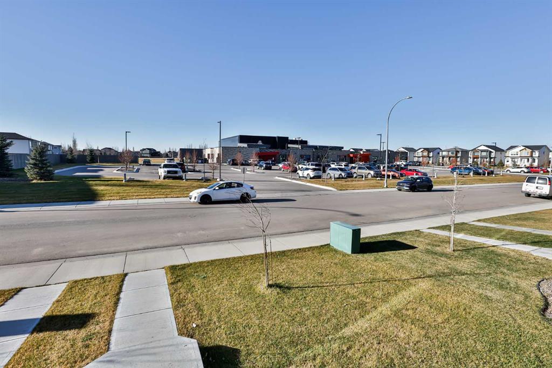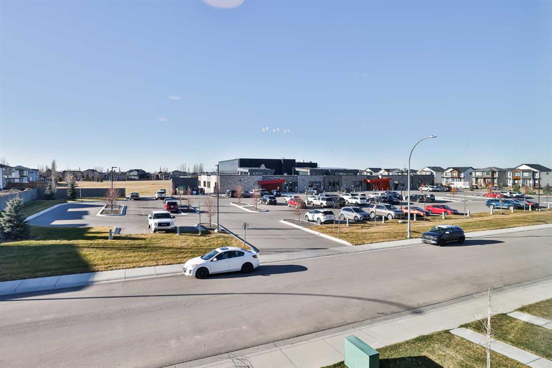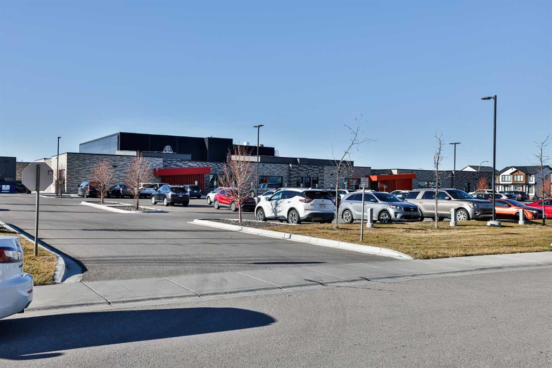SHAUNA GRUNINGER / RE/MAX REAL ESTATE - LETHBRIDGE
3009 46 Street S Lethbridge , Alberta , T1K 8J8
MLS® # A2271928
Welcome to 3009 46th Street South! This well-maintained, almost-like-new side-by-side duplex is the perfect opportunity to move out of renting and into homeownership in a great South Lethbridge neighborhood. The main floor is bright and open with an open-concept kitchen, dining, and living area—a comfortable space to cook, gather, and unwind. Upstairs, you’ll find three bedrooms, including a primary suite with a walk-in closet and ensuite. The home offers a fully fenced yard, plus a detached double garage...
Essential Information
-
MLS® #
A2271928
-
Partial Bathrooms
1
-
Property Type
Semi Detached (Half Duplex)
-
Full Bathrooms
2
-
Year Built
2022
-
Property Style
2 StoreyAttached-Side by Side
Community Information
-
Postal Code
T1K 8J8
Services & Amenities
-
Parking
Double Garage Detached
Interior
-
Floor Finish
CarpetVinyl Plank
-
Interior Feature
Kitchen IslandOpen FloorplanWalk-In Closet(s)
-
Heating
Forced Air
Exterior
-
Lot/Exterior Features
Storage
-
Construction
Vinyl SidingWood Frame
-
Roof
Asphalt Shingle
Additional Details
-
Zoning
R-M
$1981/month
Est. Monthly Payment
