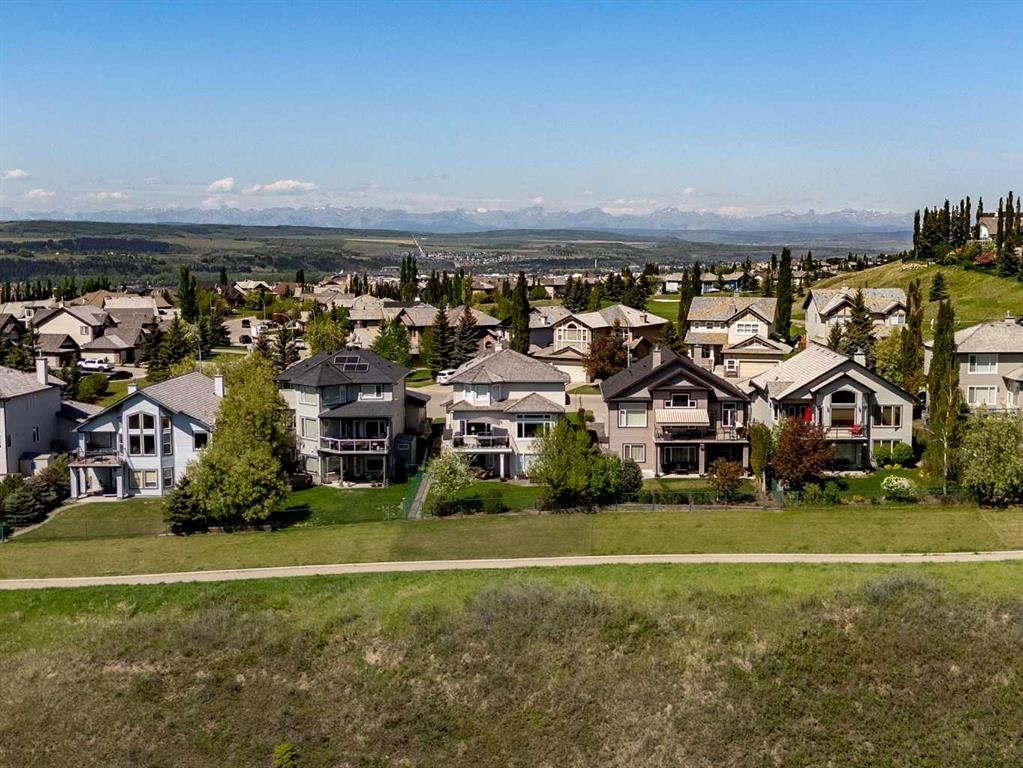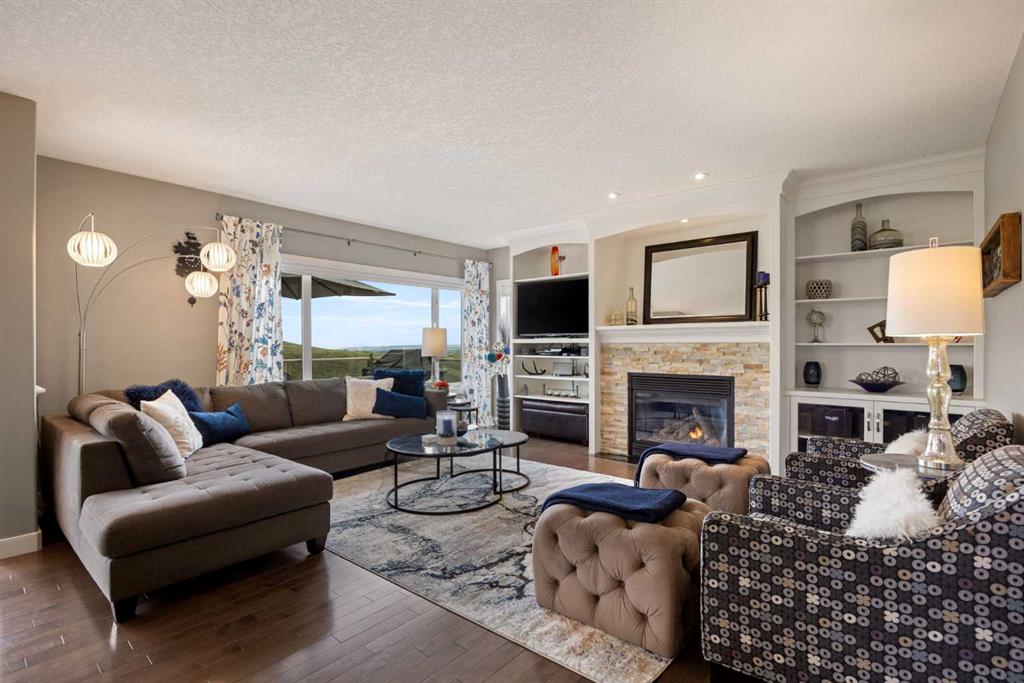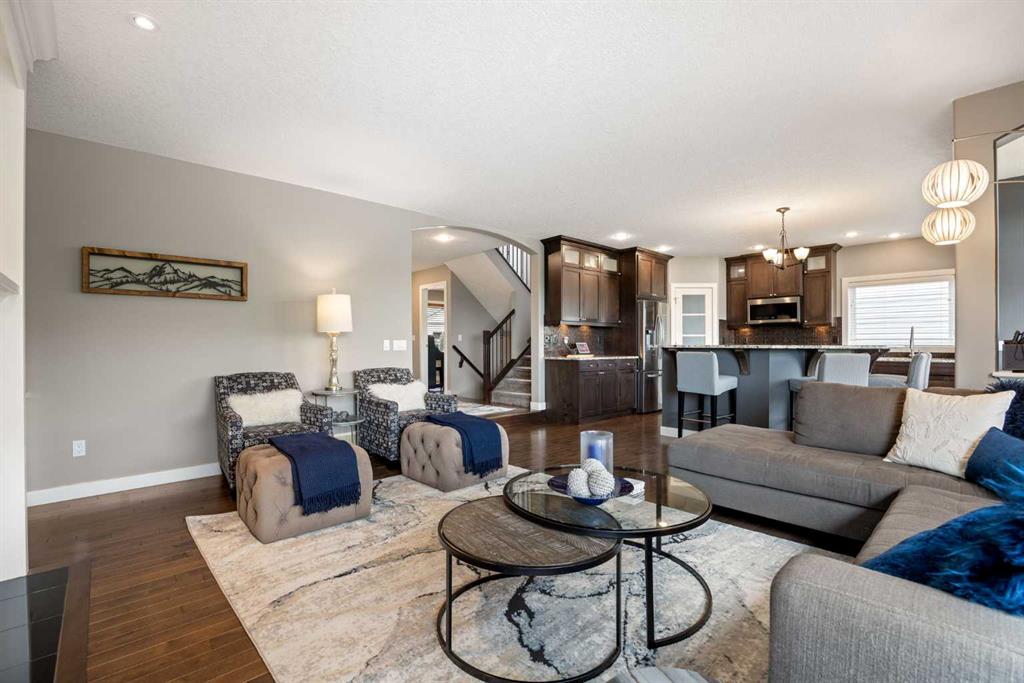Shelly Kramer / The Real Estate District
296 Gleneagles View , House for sale in GlenEagles Cochrane , Alberta , T4C2H6
MLS® # A2225123
There's no escaping the views from this unique, 4 bedroom, 2-storey home. Rear views overlook the expansive ravine and Glenbow Provincial Park, serene with nature and wildlife while views from the bonus room and front veranda feature the Rocky Mountains and the golf course, all in the heart of the desirable community of Gleneagles. This open floor plan lends itself perfectly to everyday functionality, featuring a tastefully updated, spacious kitchen showcasing granite counter tops, stainless-steel appliance...
Essential Information
-
MLS® #
A2225123
-
Partial Bathrooms
1
-
Property Type
Detached
-
Full Bathrooms
3
-
Year Built
2005
-
Property Style
2 Storey
Community Information
-
Postal Code
T4C2H6
Services & Amenities
-
Parking
220 Volt WiringConcrete DrivewayDouble Garage AttachedFront DriveGarage Door OpenerGarage Faces FrontHeated GarageOff Street
Interior
-
Floor Finish
CarpetHardwoodTile
-
Interior Feature
BarBookcasesBreakfast BarBuilt-in FeaturesCentral VacuumCloset OrganizersDouble VanityFrench DoorGranite CountersJetted TubKitchen IslandNo Smoking HomeOpen FloorplanPantrySeparate EntranceSkylight(s)StorageVaulted Ceiling(s)Walk-In Closet(s)Wet Bar
-
Heating
CentralIn FloorFireplace(s)
Exterior
-
Lot/Exterior Features
BalconyBBQ gas lineStorage
-
Construction
BrickVinyl SidingWood Frame
-
Roof
Wood
Additional Details
-
Zoning
R-LD
$5374/month
Est. Monthly Payment


















































