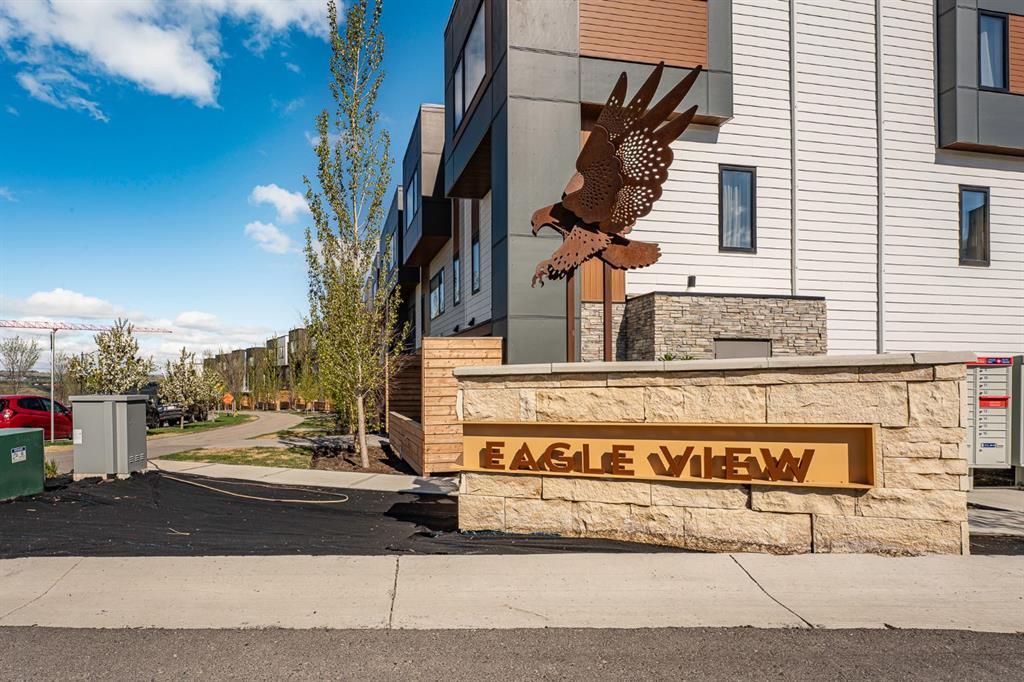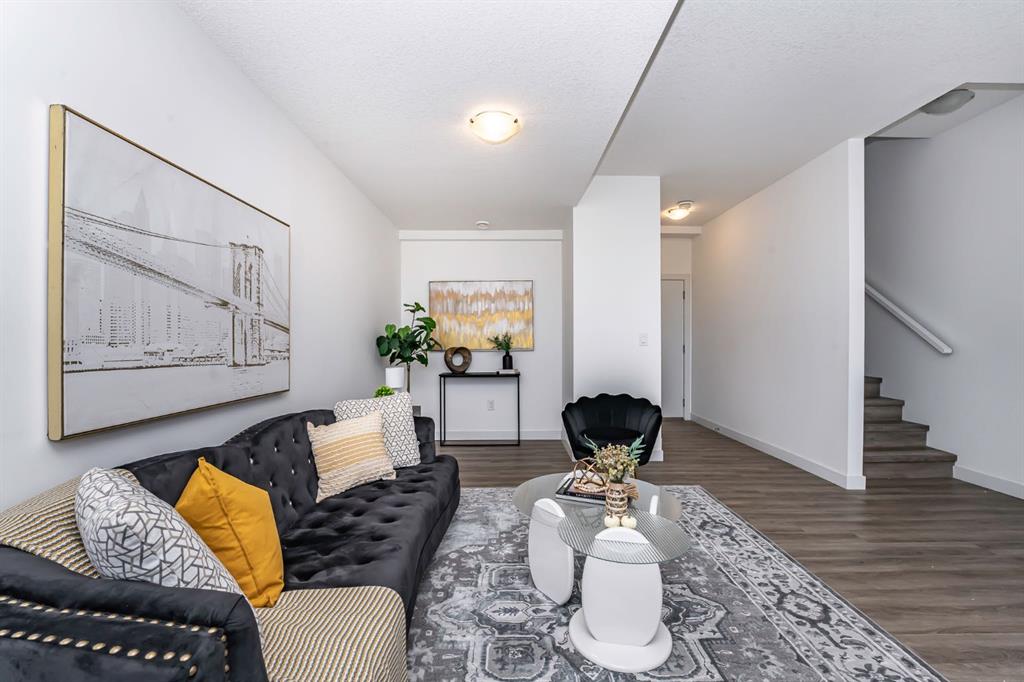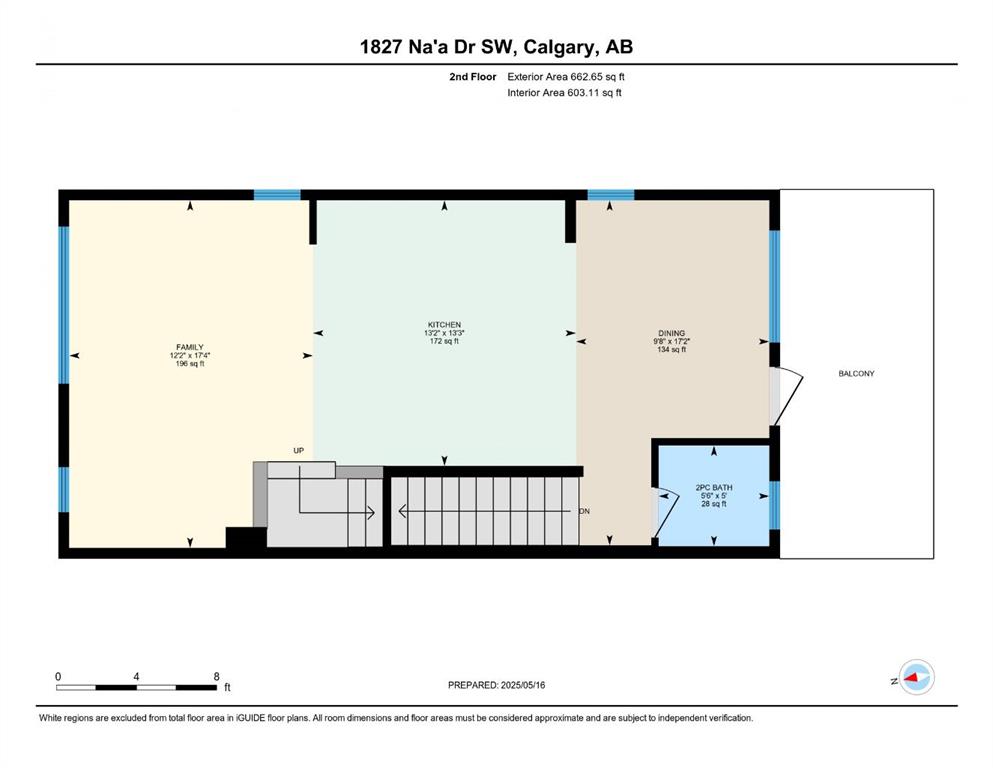Mohit Sood / Save Max Real Estate Inc.
1827 Na'a Drive SW, Townhouse for sale in Medicine Hill Calgary , Alberta , T3H6C4
MLS® # A2221691
Welcome to The Village at Trinity Hills — where luxury, privacy, and convenience come together in perfect harmony. This exceptional END UNIT is the epitome of modern urban living, offering over $30,000 in upgrades and situated in a prime location that strikes the ideal balance between city life and nature. Whether it's work or play, you’ll never have to compromise. Nestled within the scenic Paskapoo Slopes in West Calgary, surrounded by 160 acres of natural environmental reserve, this home offers more than ...
Essential Information
-
MLS® #
A2221691
-
Partial Bathrooms
1
-
Property Type
Row/Townhouse
-
Full Bathrooms
2
-
Year Built
2020
-
Property Style
3 (or more) Storey
Community Information
-
Postal Code
T3H6C4
Services & Amenities
-
Parking
Double Garage Attached
Interior
-
Floor Finish
CarpetVinyl Plank
-
Interior Feature
Built-in FeaturesKitchen IslandNo Animal HomeNo Smoking HomeQuartz CountersWalk-In Closet(s)
-
Heating
High EfficiencyNatural Gas
Exterior
-
Lot/Exterior Features
BalconyOther
-
Construction
Cement Fiber BoardStoneWood Frame
-
Roof
Asphalt Shingle
Additional Details
-
Zoning
DC
$3047/month
Est. Monthly Payment


















































