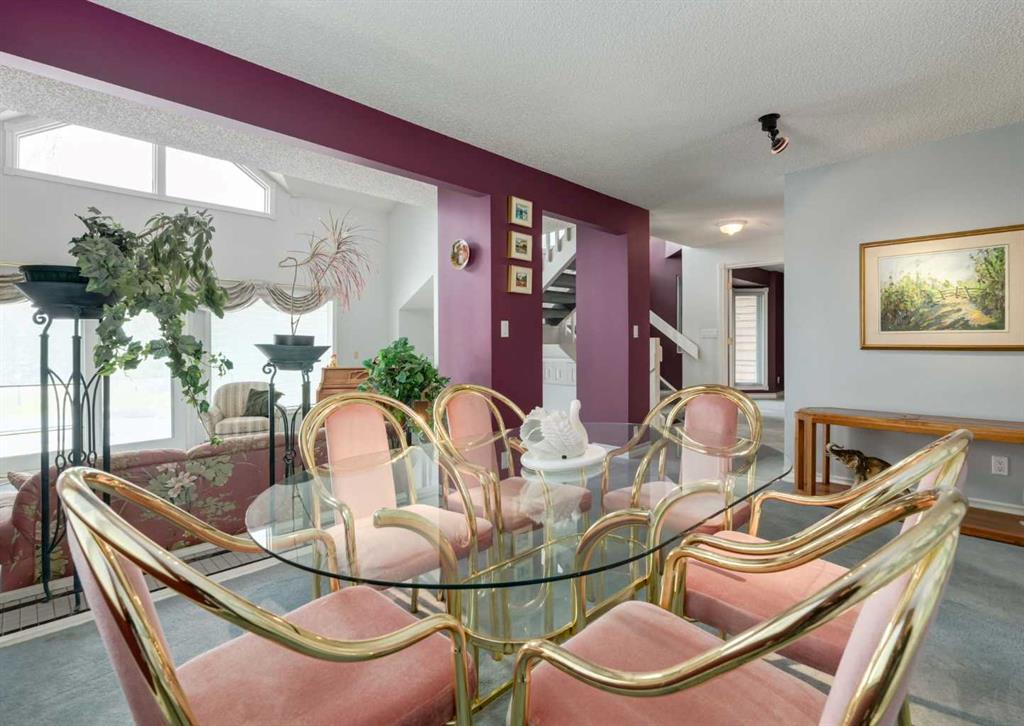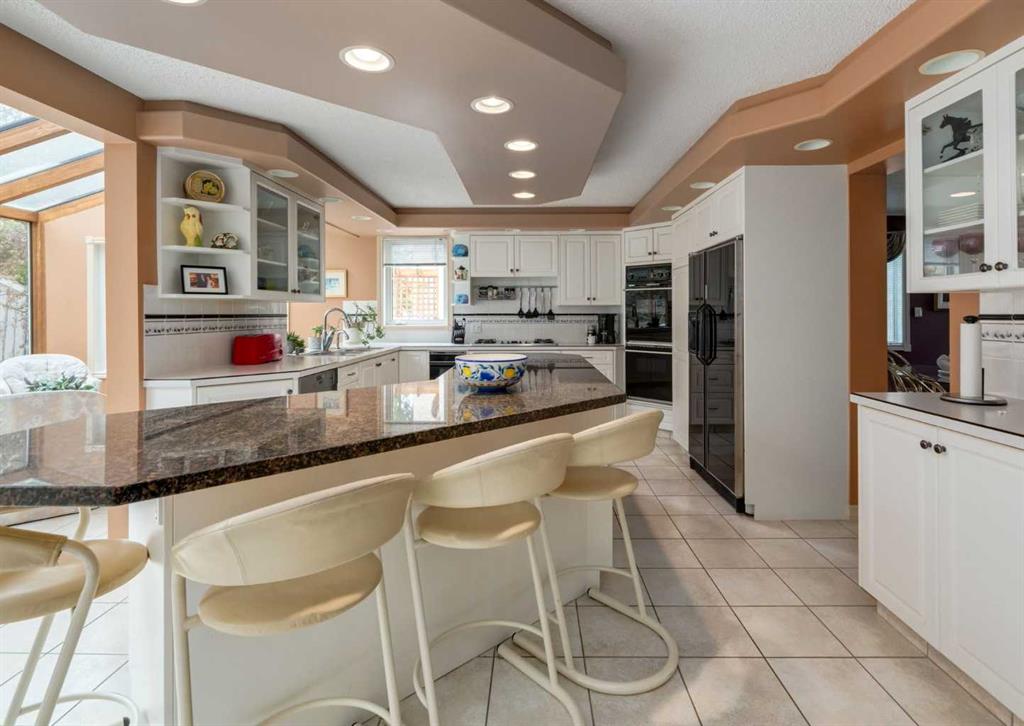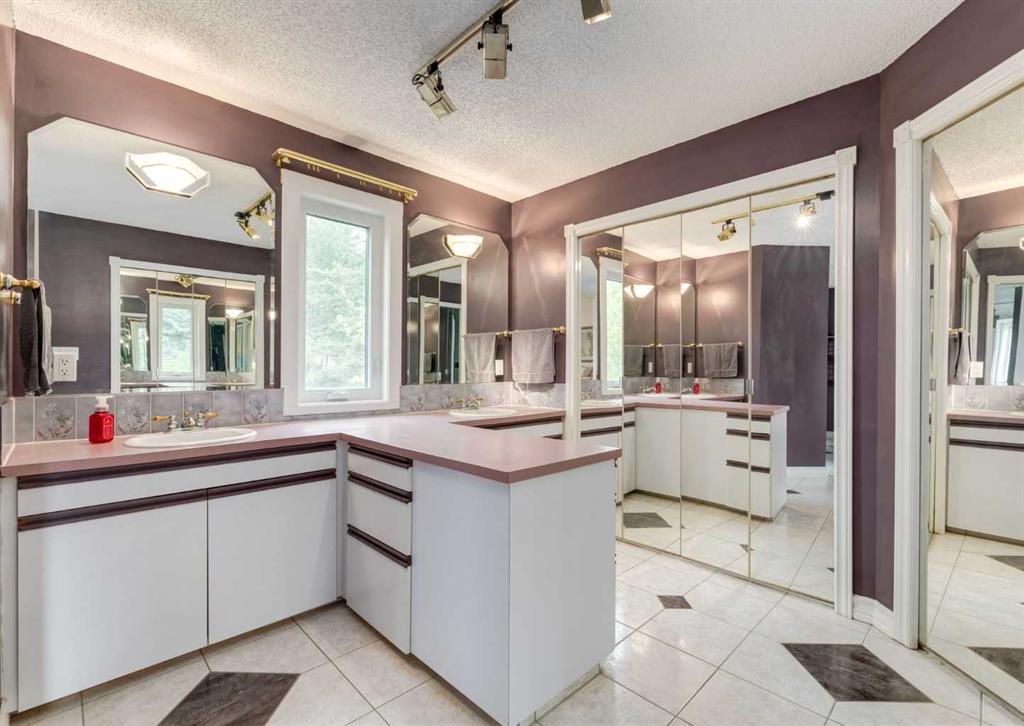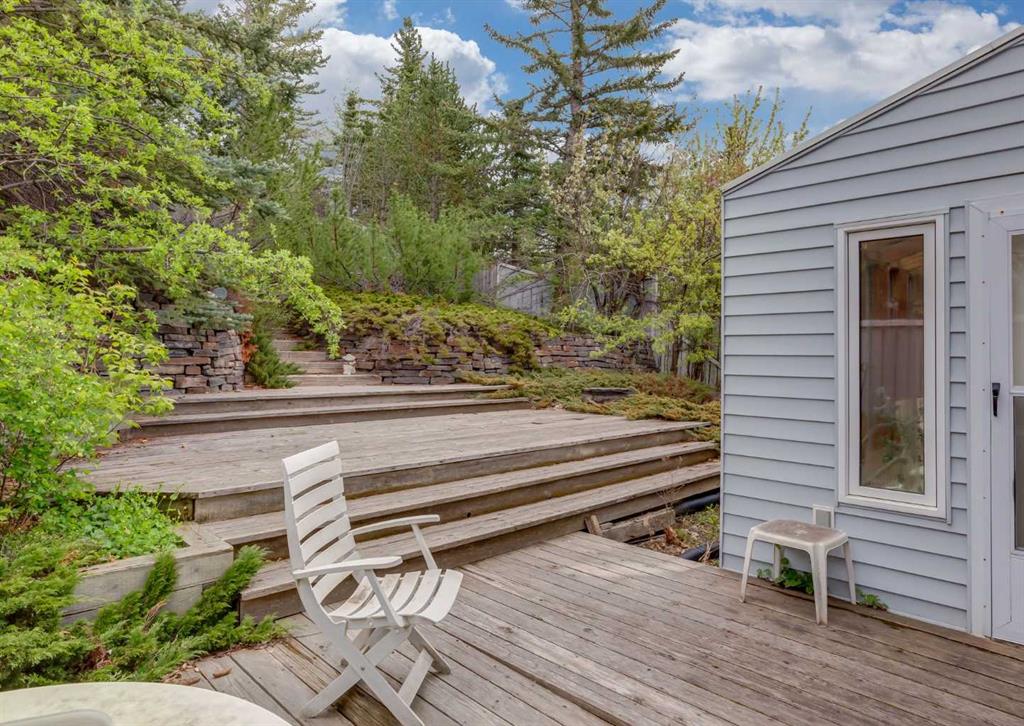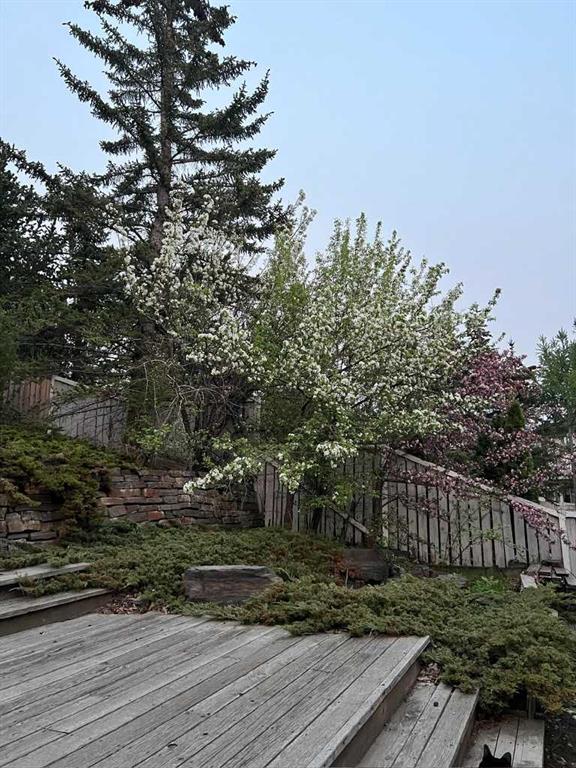Tim Lind / RE/MAX Real Estate (Mountain View)
164 Hawksbrow Drive NW, House for sale in Hawkwood Calgary , Alberta , T3G 3E2
MLS® # A2221752
An incredible opportunity awaits in the highly desirable community of Hawkwood. This executive-style home backs directly onto green space and offers breathtaking views of the Rocky Mountains and foothills. With over 3000 square feet above grade, this spacious home is perfect for buyers looking to renovate and add their personal touch while appreciating a well-designed layout and unbeatable location. The main floor features vaulted ceilings, elegant spindle railings, and timeless architectural details. Enjoy...
Essential Information
-
MLS® #
A2221752
-
Partial Bathrooms
1
-
Property Type
Detached
-
Full Bathrooms
3
-
Year Built
1983
-
Property Style
2 Storey
Community Information
-
Postal Code
T3G 3E2
Services & Amenities
-
Parking
Double Garage Attached
Interior
-
Floor Finish
CarpetTile
-
Interior Feature
BookcasesBreakfast BarCloset OrganizersDouble VanityFrench DoorGranite CountersHigh CeilingsKitchen IslandNatural WoodworkSee RemarksVaulted Ceiling(s)Walk-In Closet(s)
-
Heating
Forced Air
Exterior
-
Lot/Exterior Features
BalconyPrivate Yard
-
Construction
Vinyl SidingWood Frame
-
Roof
MetalSee Remarks
Additional Details
-
Zoning
R-CG
$4090/month
Est. Monthly Payment







