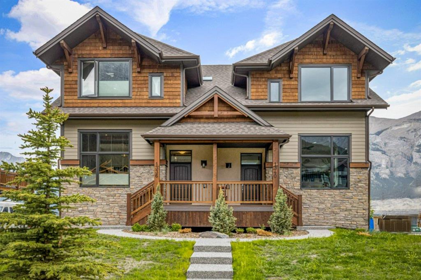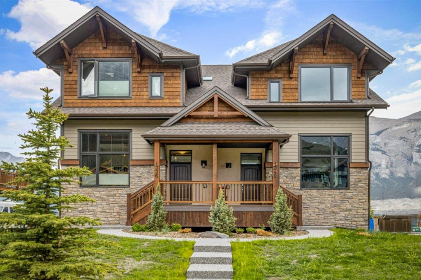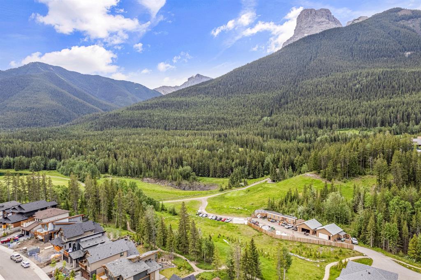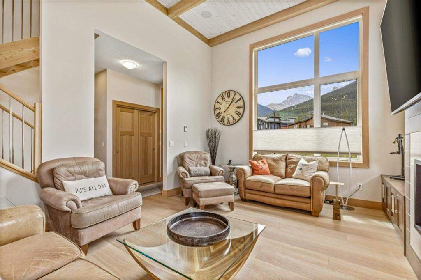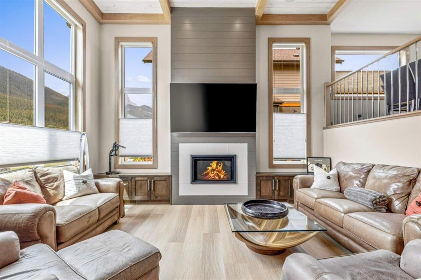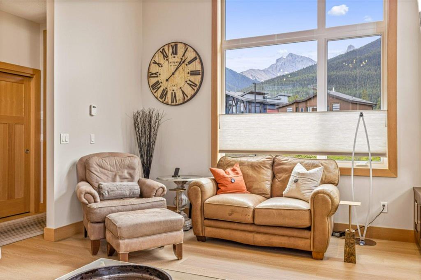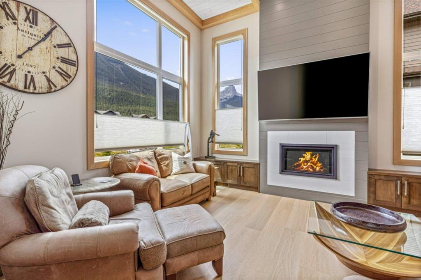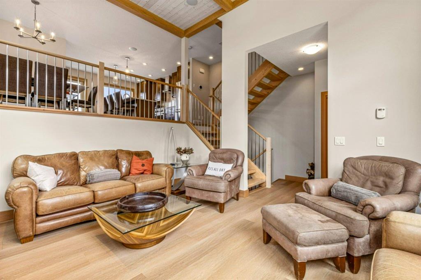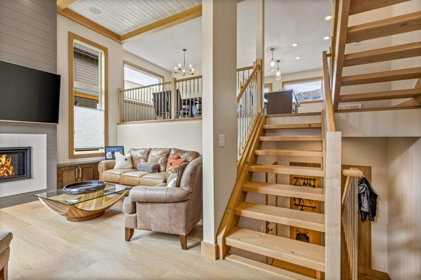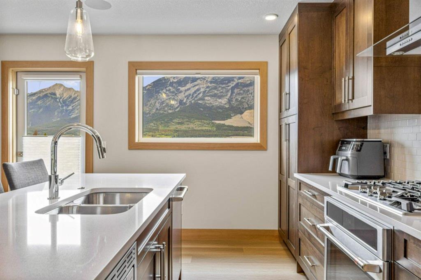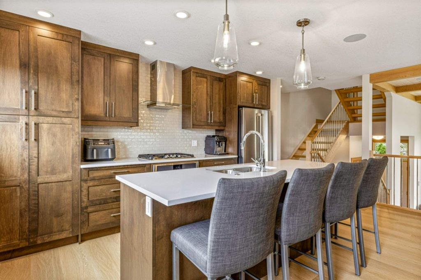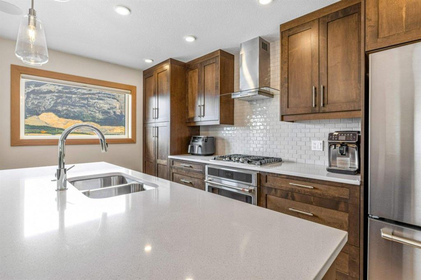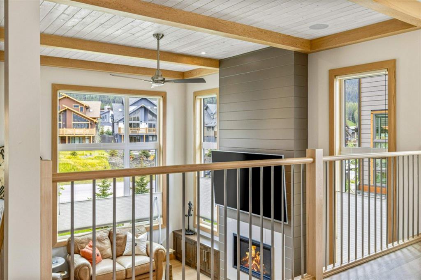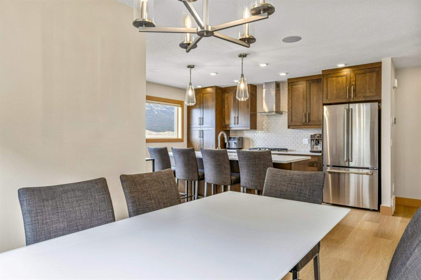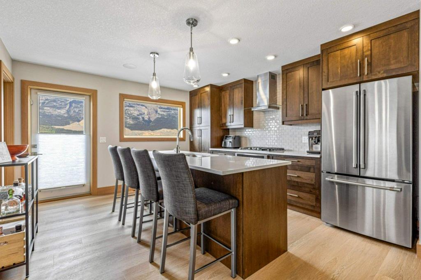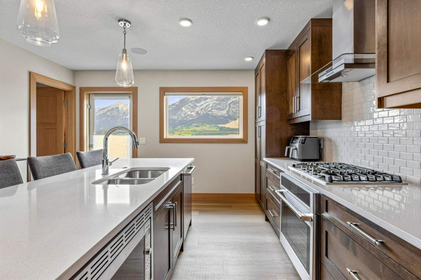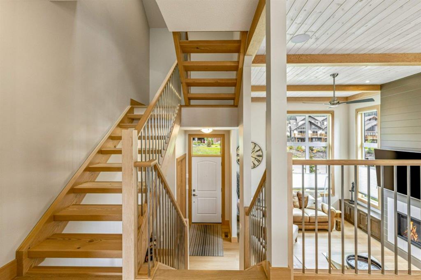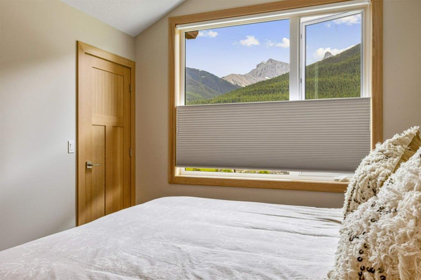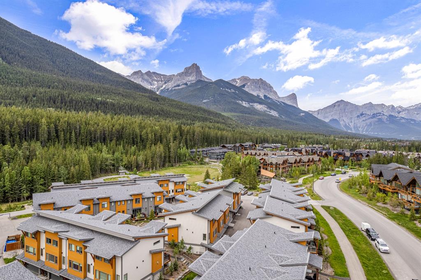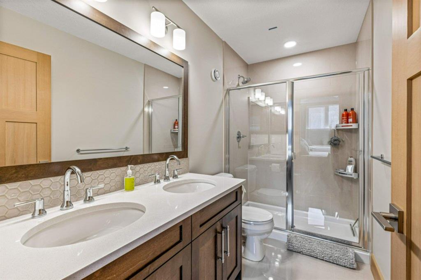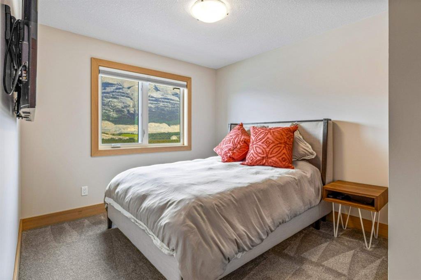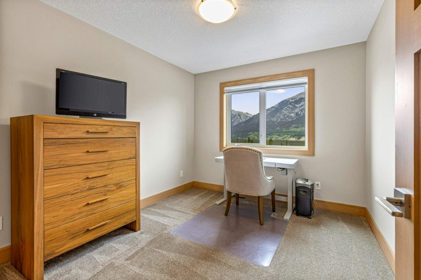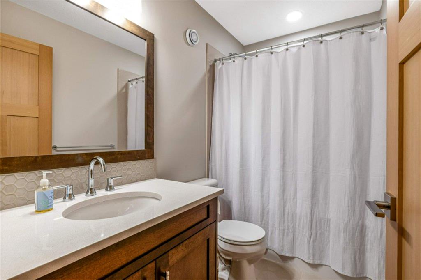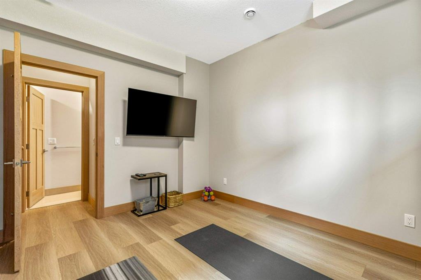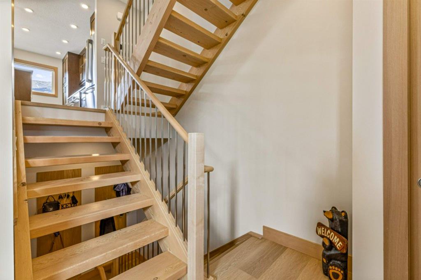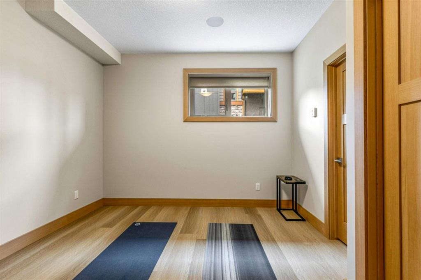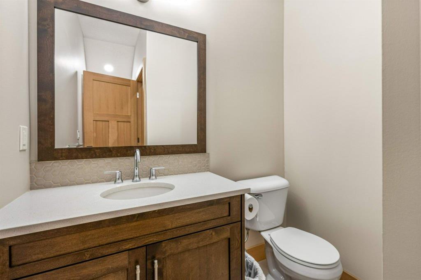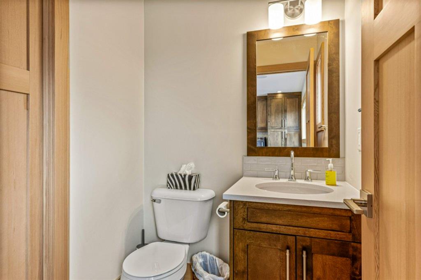Lori Mitchell / RE/MAX Alpine Realty
1336 Three Sisters Parkway Canmore , Alberta , T1W0G6
MLS® # A2267427
Adjacent to the renowned Stewart Creek Golf Course, this remarkably upgraded mountain-modern home captures the essence of Canmore living. Vaulted ceilings, expansive windows, and 180° exposure flood the 1,850SF space with natural light while framing breathtaking mountain views. Thoughtful design details run throughout, including a custom wood ceiling, stained cabinetry, open-riser stairs, and striking wood beams. The chef’s kitchen showcases premium built in appliances (including a 6 burner gas cooktop), la...
Essential Information
-
MLS® #
A2267427
-
Partial Bathrooms
1
-
Property Type
Semi Detached (Half Duplex)
-
Full Bathrooms
3
-
Year Built
2022
-
Property Style
4 Level SplitAttached-Side by Side
Community Information
-
Postal Code
T1W0G6
Services & Amenities
-
Parking
Double Garage AttachedDrivewayGarage Door OpenerGarage Faces RearHeated GarageInsulatedPlug-In
Interior
-
Floor Finish
CarpetCeramic TileVinyl
-
Interior Feature
Built-in FeaturesCeiling Fan(s)Closet OrganizersDouble VanityHigh CeilingsKitchen IslandLow Flow Plumbing FixturesNatural WoodworkNo Animal HomeNo Smoking HomeQuartz CountersRecessed LightingSeparate EntranceVaulted Ceiling(s)Walk-In Closet(s)Wired for Sound
-
Heating
In FloorForced AirNatural Gas
Exterior
-
Lot/Exterior Features
LightingPrivate Entrance
-
Construction
ConcreteWood Frame
-
Roof
Asphalt Shingle
Additional Details
-
Zoning
R2
$6444/month
Est. Monthly Payment
