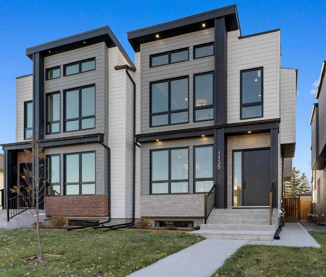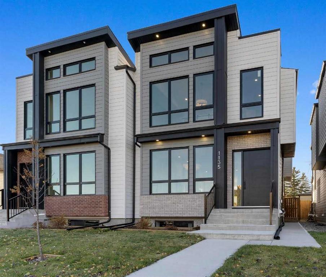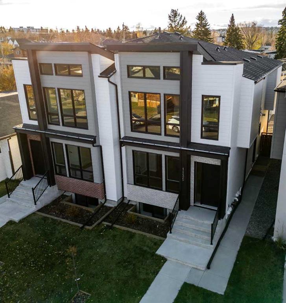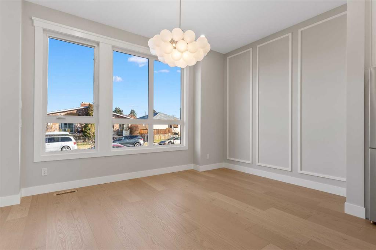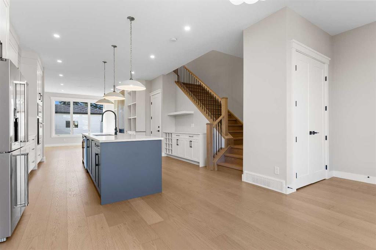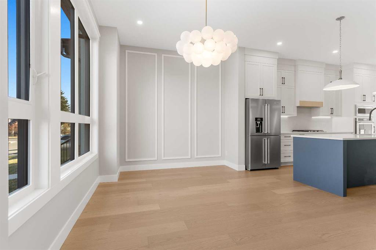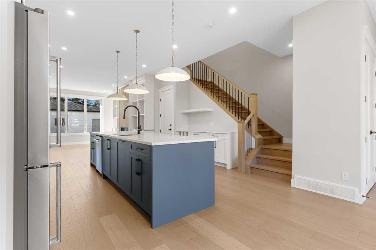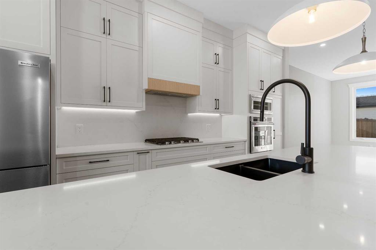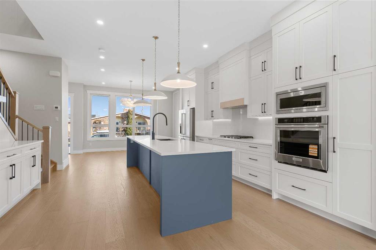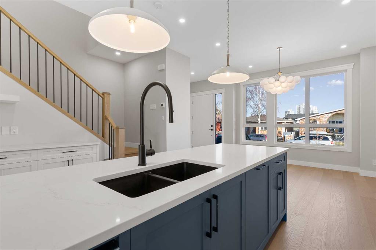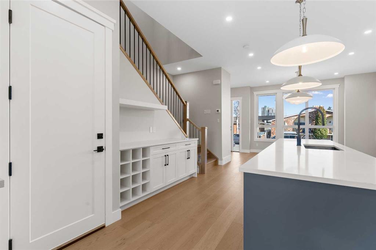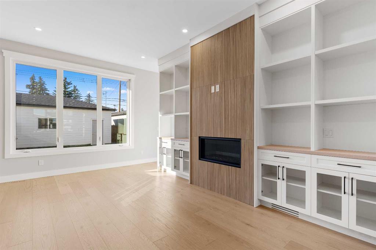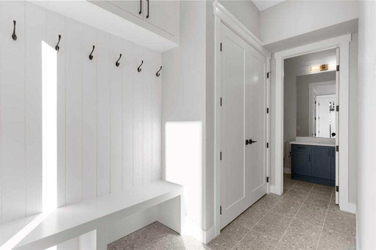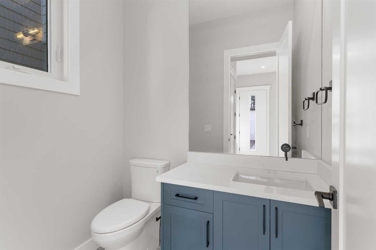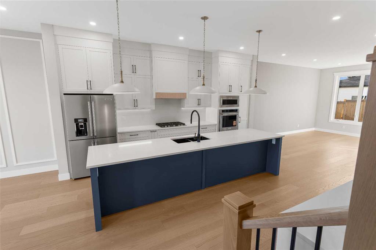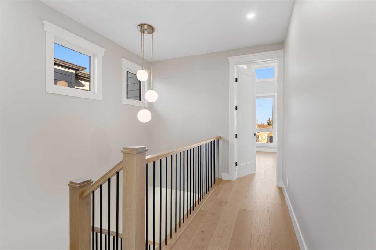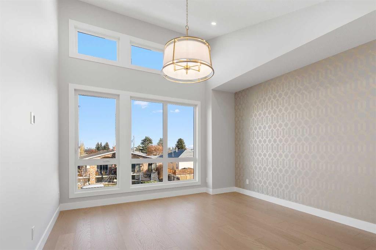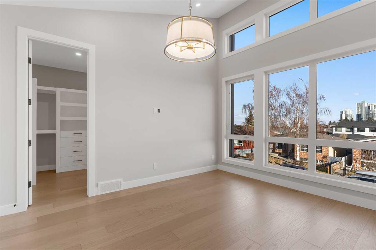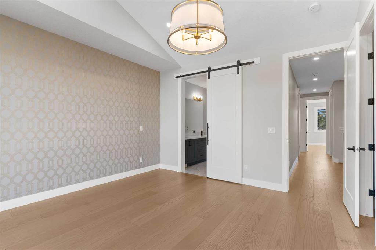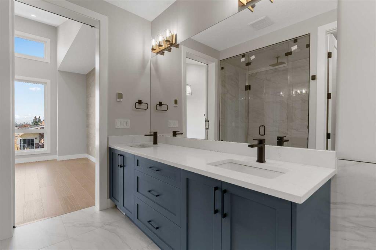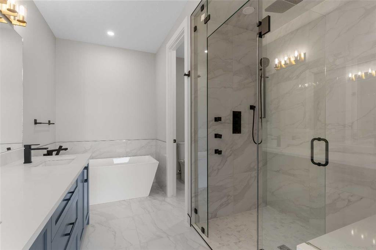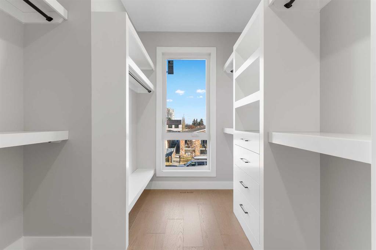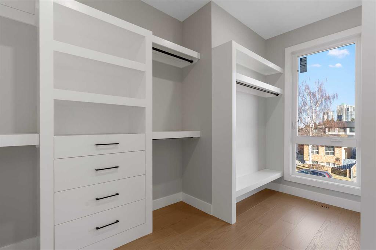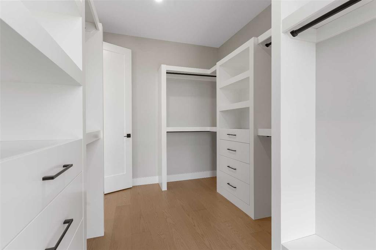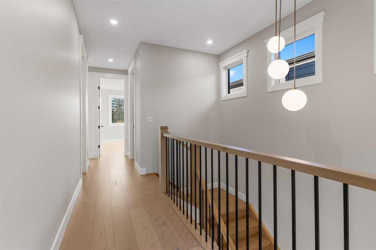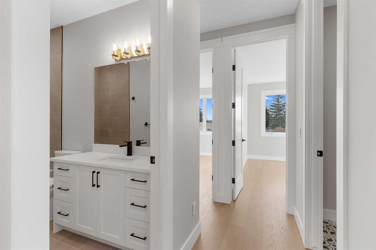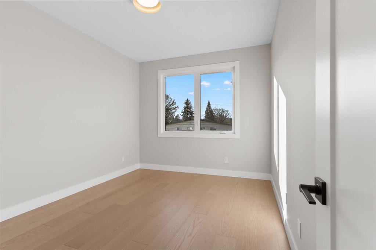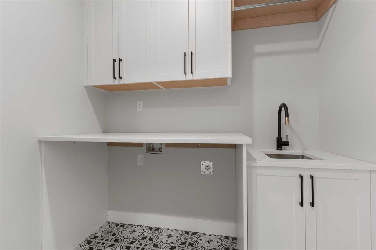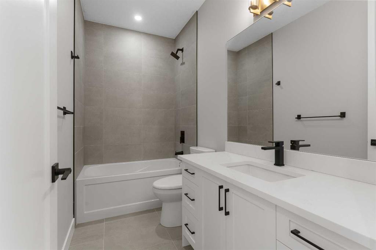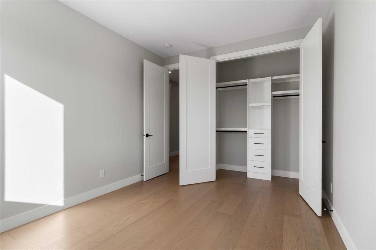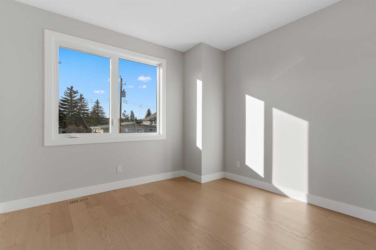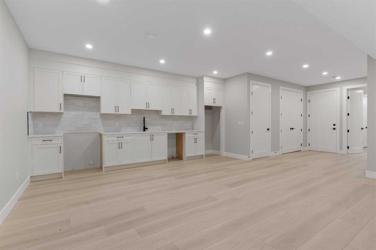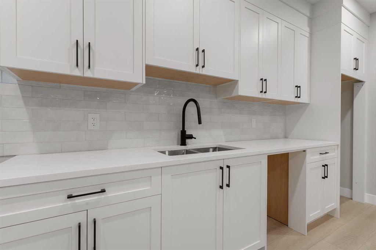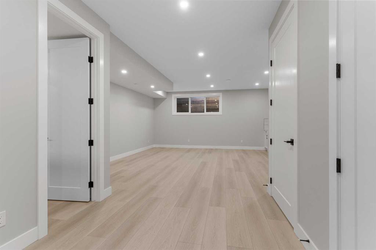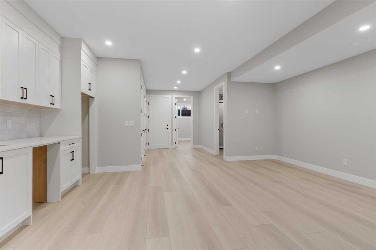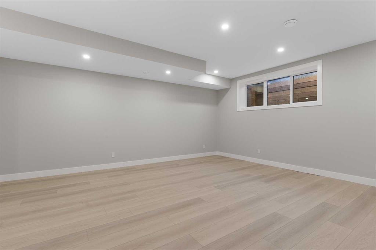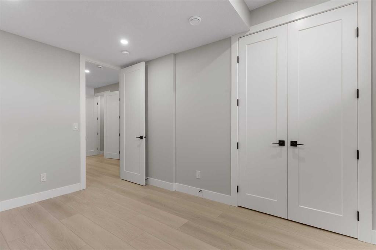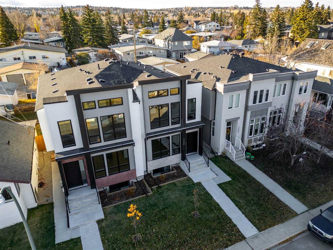Ammoree Amankwah / The Real Estate District
1135 41 Street SW Calgary , Alberta , T3C 1X5
MLS® # A2268090
READY FOR IMMEDIATE OCCUPANCY! Welcome to the epitome of urban elegance, a stunning semi detached inner~city infill perfectly situated in one of Calgary’s most desirable communities, just minutes from downtown. This exceptional home includes a LEGAL BASEMENT SUITE (pending final City of Calgary approval), offering a fantastic opportunity for additional income or a comfortable private space for guests. Nestled in a quiet, tree lined neighbourhood yet only moments from the vibrant energy of downtown, this res...
Essential Information
-
MLS® #
A2268090
-
Partial Bathrooms
1
-
Property Type
Semi Detached (Half Duplex)
-
Full Bathrooms
3
-
Year Built
2024
-
Property Style
2 StoreyAttached-Side by Side
Community Information
-
Postal Code
T3C 1X5
Services & Amenities
-
Parking
Double Garage Detached
Interior
-
Floor Finish
HardwoodTileVinyl Plank
-
Interior Feature
Built-in FeaturesDouble VanityHigh CeilingsKitchen IslandQuartz CountersSee RemarksSeparate EntranceSoaking TubWalk-In Closet(s)
-
Heating
In FloorForced AirNatural Gas
Exterior
-
Lot/Exterior Features
Private Yard
-
Construction
See Remarks
-
Roof
Asphalt Shingle
Additional Details
-
Zoning
R-CG
$4777/month
Est. Monthly Payment
