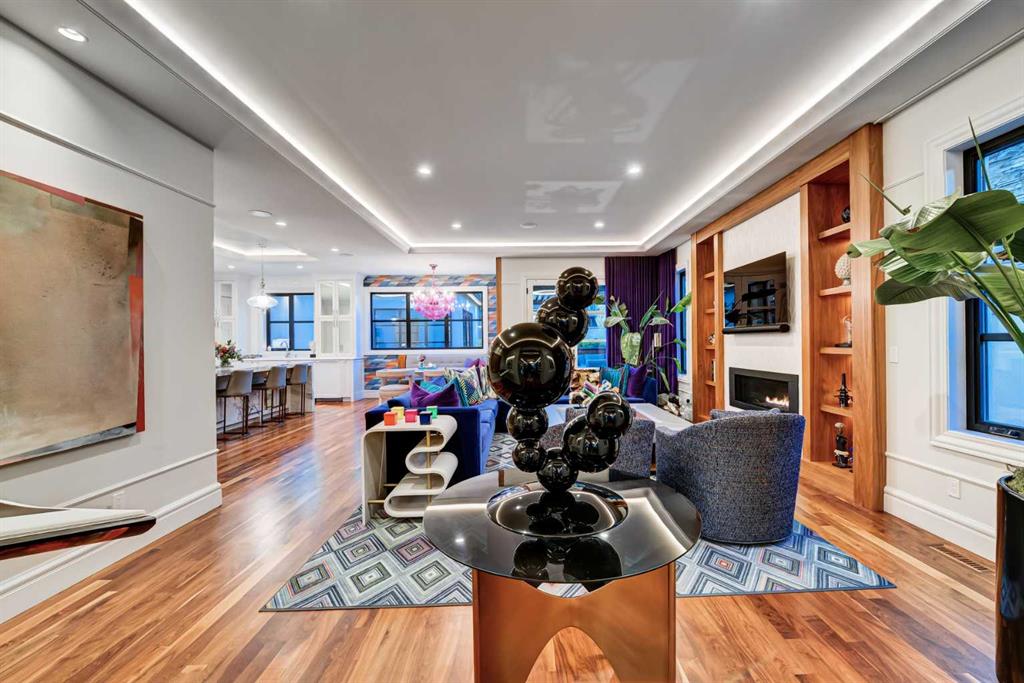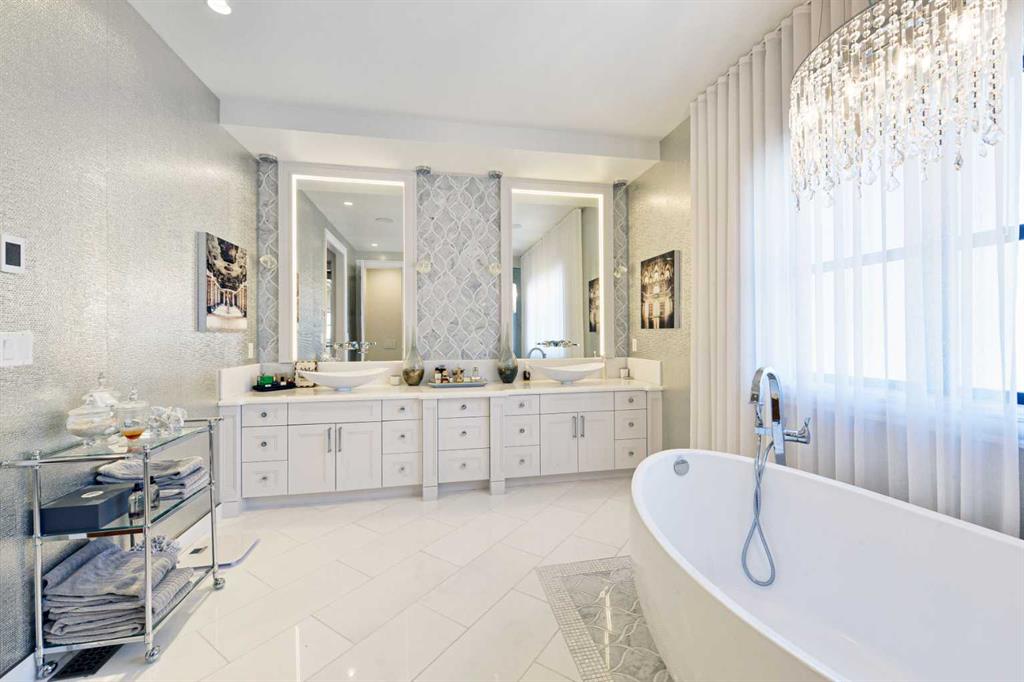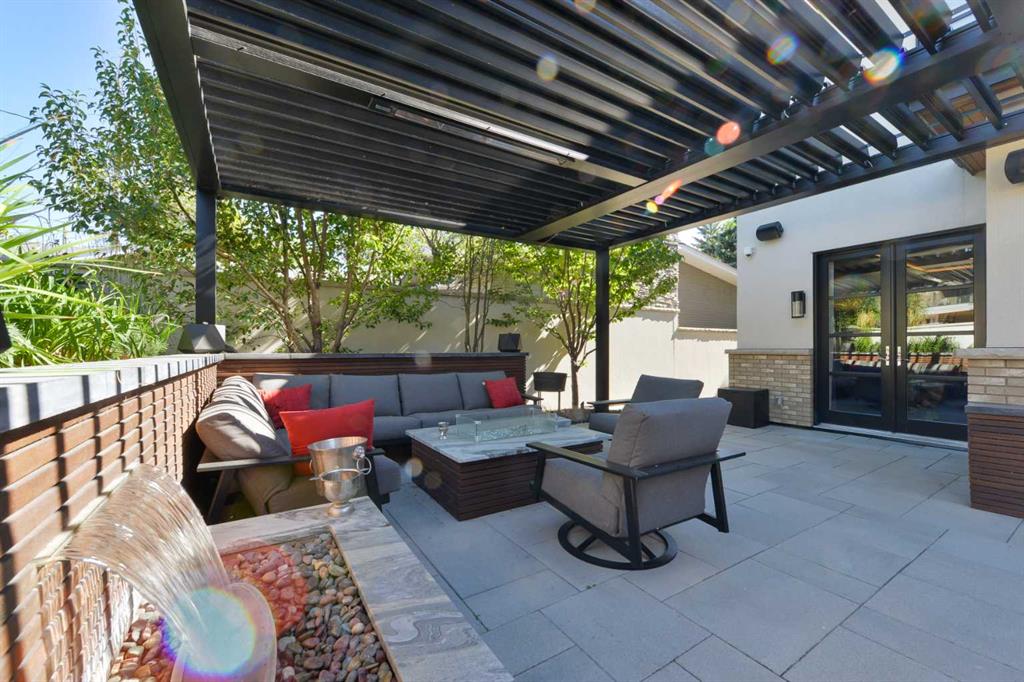Jordan Smeaton / RE/MAX Realty Professionals
1118 Premier Way SW, House for sale in Upper Mount Royal Calgary , Alberta , T2T 1L6
MLS® # A2221136
Award-Winning Estate in Mount Royal | Fully Furnished | 7,600+ sq ft of Unmatched Luxury Welcome to one of Mount Royal’s most iconic properties—a fully furnished, award-winning estate home situated on an ultra-private, estate-sized lot in Calgary’s most sought-after community. Spanning over 7,600 sq ft of exquisitely developed living space, this residence offers the ultimate blend of family functionality and elevated entertaining. From the moment you step inside, you're greeted by a dramatic grand staircase...
Essential Information
-
MLS® #
A2221136
-
Partial Bathrooms
2
-
Property Type
Detached
-
Full Bathrooms
4
-
Year Built
2014
-
Property Style
2 Storey
Community Information
-
Postal Code
T2T 1L6
Services & Amenities
-
Parking
Heated GarageTriple Garage Attached
Interior
-
Floor Finish
HardwoodMarble
-
Interior Feature
BarBreakfast BarBuilt-in FeaturesCloset OrganizersDouble VanityHigh CeilingsKitchen IslandNo Smoking HomeOpen FloorplanPantryRecessed LightingSaunaSkylight(s)Stone CountersStorageTankless Hot WaterWet Bar
-
Heating
In FloorForced Air
Exterior
-
Lot/Exterior Features
BarbecueBBQ gas lineBuilt-in BarbecueCourtyardFire PitGardenLightingOutdoor KitchenPrivate Yard
-
Construction
StoneStuccoWood Frame
-
Roof
Asphalt Shingle
Additional Details
-
Zoning
R-CG
$29600/month
Est. Monthly Payment


















































