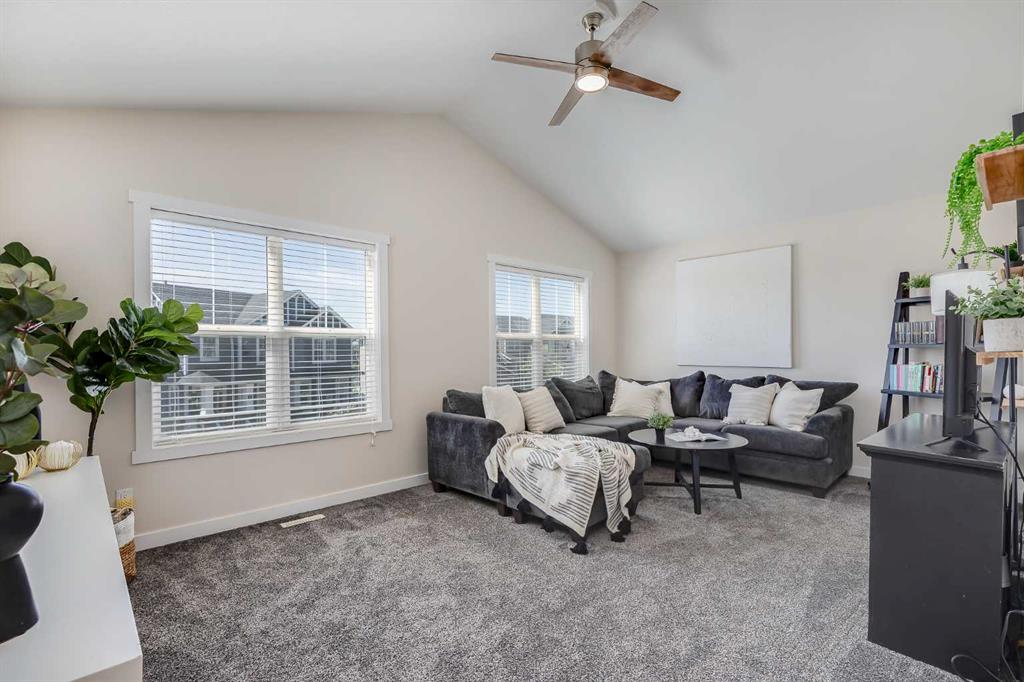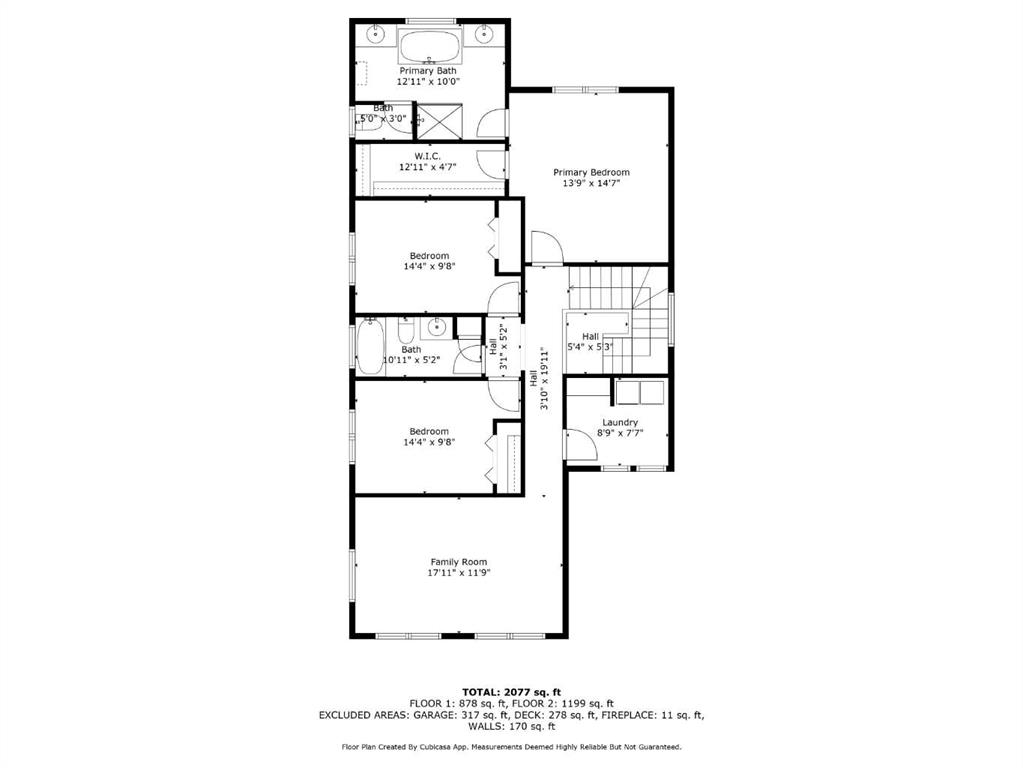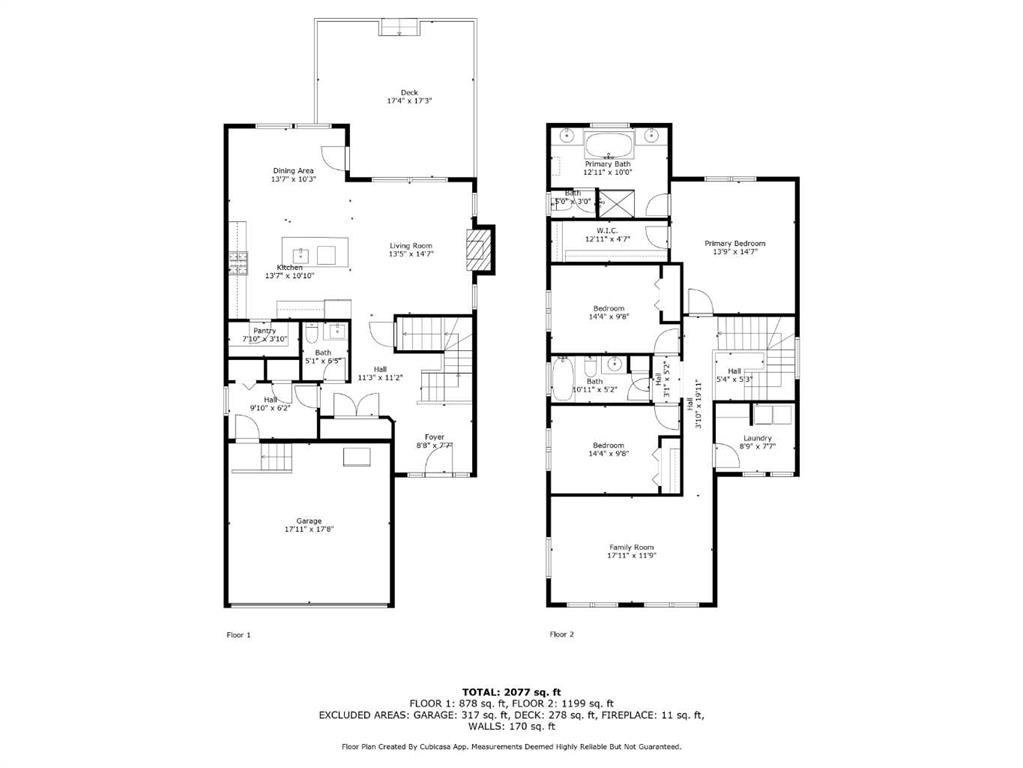Dione Irwin / RE/MAX House of Real Estate
110 Reunion Green NW, House for sale in Reunion Airdrie , Alberta , T4B 3X1
MLS® # A2225175
Welcome to this upgraded, bright and spacious home, situated in a family-friendly neighborhood on a quiet street. With nine-foot ceilings and central air conditioning, it’s spacious and comfortable throughout. The large kitchen is a showstopper, featuring beautiful granite countertops, a gas stove, and a huge pantry. A cozy gas fireplace adds warmth to the living space. The home offers large bedrooms, including a tray ceiling in the primary suite, and a vaulted bonus room for extra flexibility. Enjoy the co...
Essential Information
-
MLS® #
A2225175
-
Partial Bathrooms
1
-
Property Type
Detached
-
Full Bathrooms
2
-
Year Built
2013
-
Property Style
2 Storey
Community Information
-
Postal Code
T4B 3X1
Services & Amenities
-
Parking
Double Garage Attached
Interior
-
Floor Finish
CarpetLaminateTile
-
Interior Feature
Breakfast BarCeiling Fan(s)Closet OrganizersDouble VanityGranite CountersHigh CeilingsKitchen IslandOpen FloorplanPantryRecessed LightingSoaking TubStorageVaulted Ceiling(s)Walk-In Closet(s)
-
Heating
Forced Air
Exterior
-
Lot/Exterior Features
Private YardRain Gutters
-
Construction
Vinyl SidingWood Frame
-
Roof
Asphalt Shingle
Additional Details
-
Zoning
R1
$3233/month
Est. Monthly Payment





































