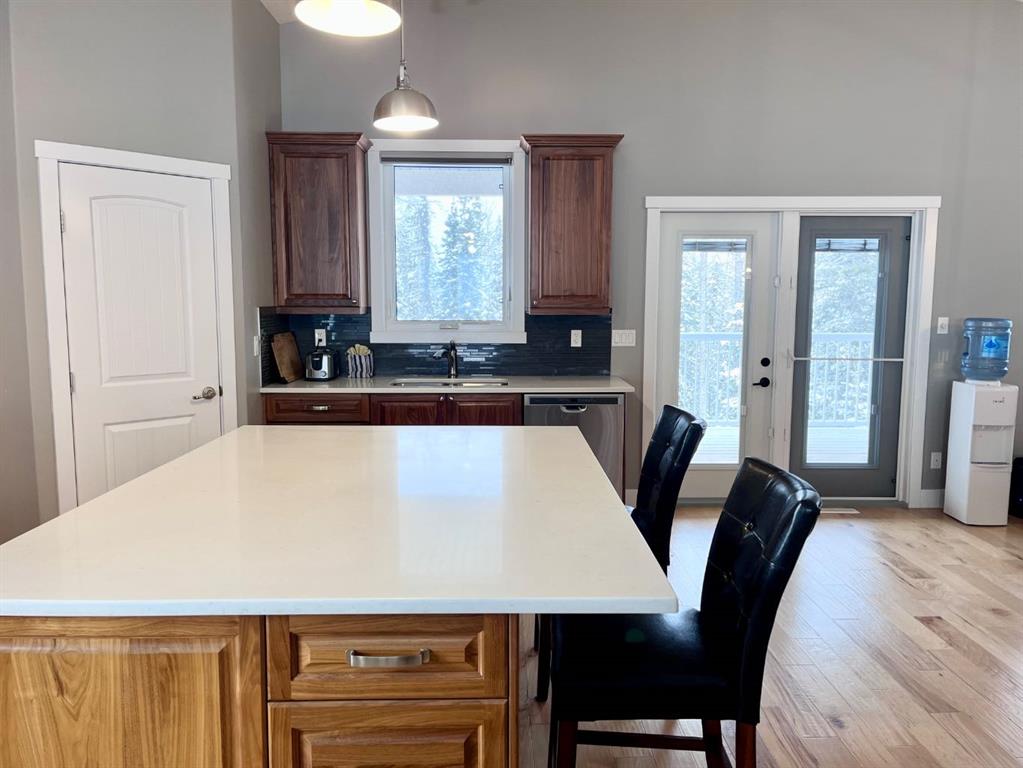ROXANNE JAHNKE / CENTURY 21 TWIN REALTY
1093 Makenny Street , House for sale in Thompson Lake Hinton , Alberta , T7V 1H3
MLS® # A2202823
This stunning 2016 custom-built home sits on 9.88 acres with prime Trans-Canada Highway 16 frontage, making it the perfect blend of luxury living and investment opportunity. Designed with top-tier finishes and thoughtful upgrades, this property is a must-see! Inside, the 1,500+ sq. ft. main floor features an open-concept design with vaulted ceilings, a wood-burning fireplace, and high-end details like hardwood floors, granite countertops, and heated tile flooring. The gourmet kitchen flows seamlessly into ...
Essential Information
-
MLS® #
A2202823
-
Partial Bathrooms
1
-
Property Type
Detached
-
Full Bathrooms
2
-
Year Built
2016
-
Property Style
Acreage with ResidenceBungalow
Community Information
-
Postal Code
T7V 1H3
Services & Amenities
-
Parking
Double Garage AttachedRV Garage
Interior
-
Floor Finish
CarpetCeramic TileHardwood
-
Interior Feature
Ceiling Fan(s)Kitchen IslandOpen FloorplanPantryQuartz CountersSeparate EntranceSoaking TubStorageVaulted Ceiling(s)Walk-In Closet(s)Wet Bar
-
Heating
CentralIn FloorFireplace(s)Forced Air
Exterior
-
Lot/Exterior Features
GardenPrivate Yard
-
Construction
StuccoWood Frame
-
Roof
Asphalt
Additional Details
-
Zoning
FUD
$7737/month
Est. Monthly Payment















































