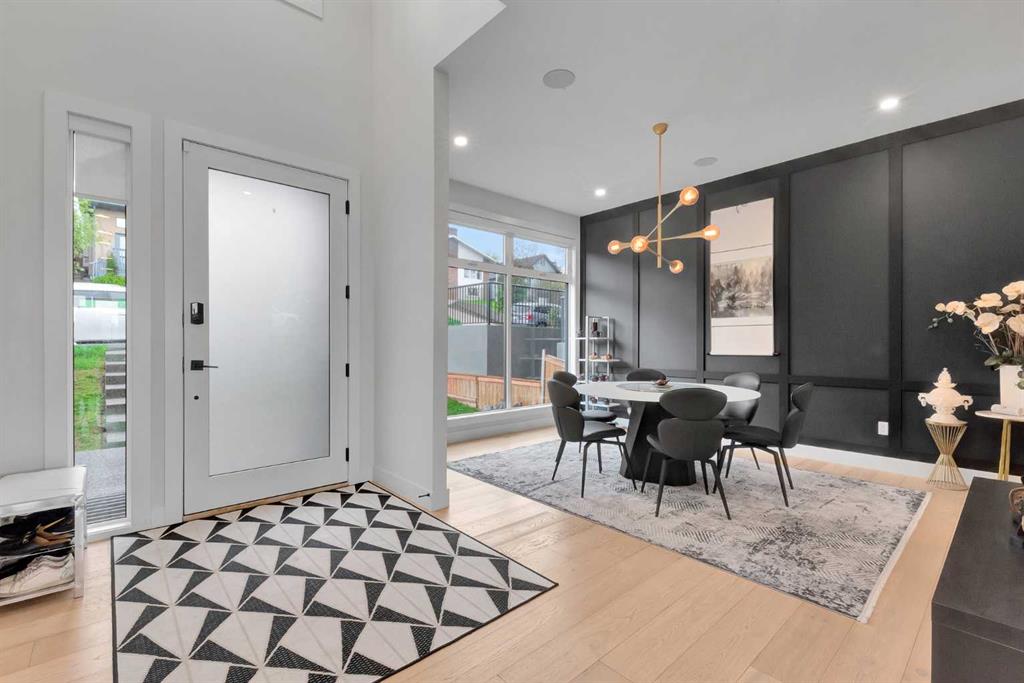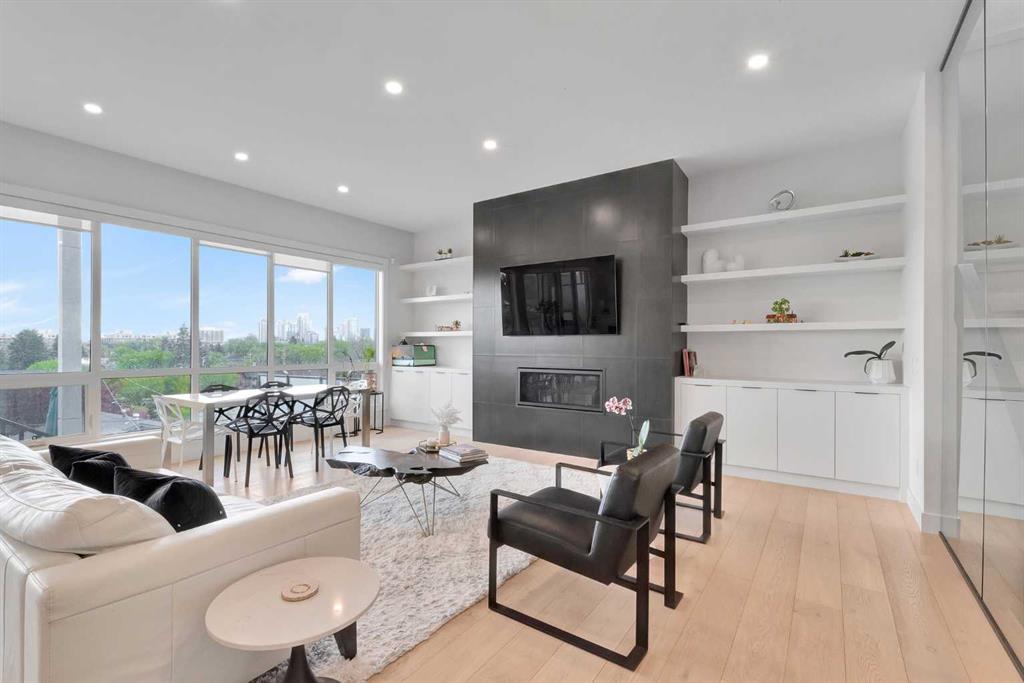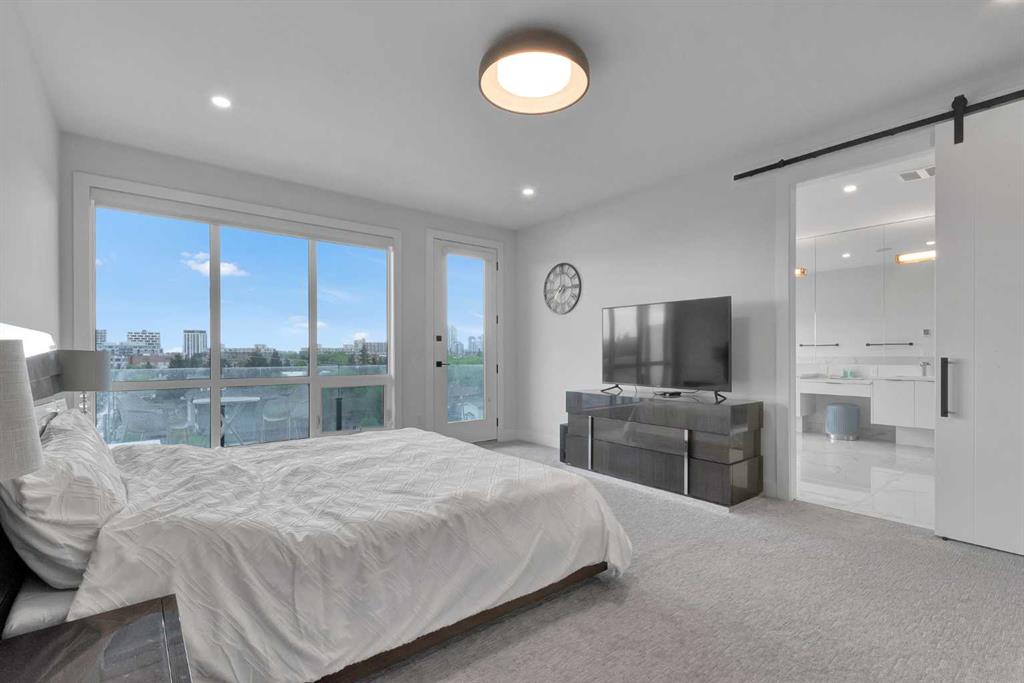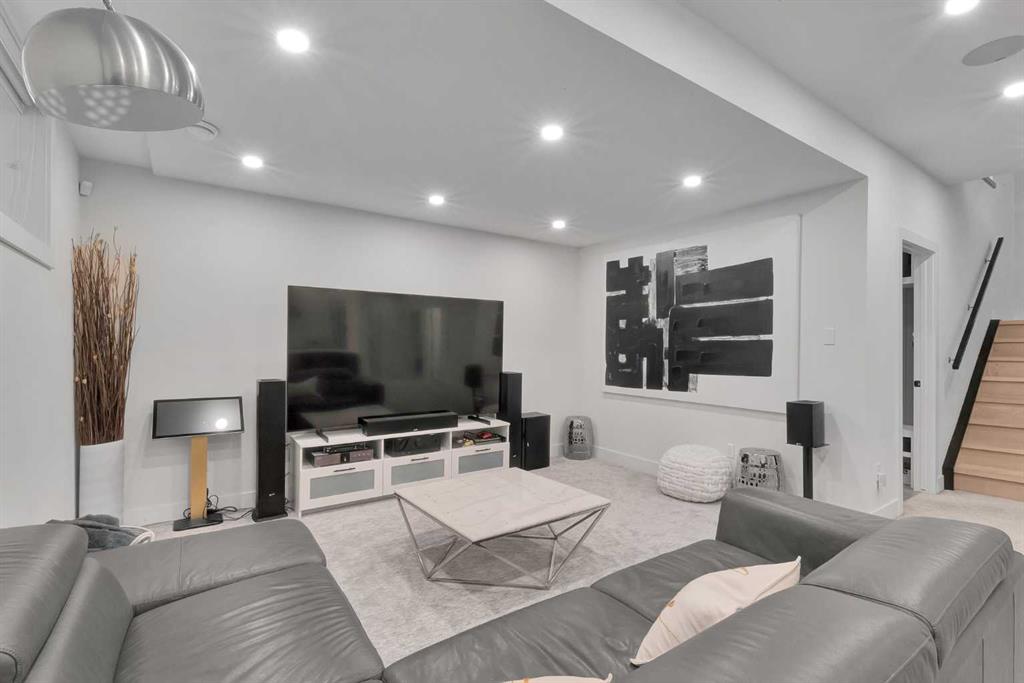Michelle Gee / 2% Realty
1005 Drury Avenue NE, House for sale in Bridgeland/Riverside Calgary , Alberta , T2E 0M3
MLS® # A2221396
Unbelievable Views and an incredibly rare find in Bridgeland: a HUGE ATTACHED TRIPLE GARAGE! This stunning home showcases an outstanding floor plan with impeccable attention to detail and the finest finishes throughout its spacious layout. Enjoy unobstructed city and mountain panoramas from THREE sunny south-facing decks on a sought-after street. Step into a grand foyer where dramatic high ceilings, rich wide-plank hardwood floors, and expansive glass walls create an immediate sense of light and airiness. ...
Essential Information
-
MLS® #
A2221396
-
Partial Bathrooms
1
-
Property Type
Detached
-
Full Bathrooms
4
-
Year Built
2019
-
Property Style
2 Storey
Community Information
-
Postal Code
T2E 0M3
Services & Amenities
-
Parking
Triple Garage Attached
Interior
-
Floor Finish
CarpetHardwoodMarble
-
Interior Feature
BarBookcasesBuilt-in FeaturesCentral VacuumChandelierCloset OrganizersDouble VanityKitchen IslandNo Animal HomeNo Smoking HomeOpen FloorplanPantrySoaking TubWalk-In Closet(s)
-
Heating
Forced Air
Exterior
-
Lot/Exterior Features
Other
-
Construction
StuccoWood Frame
-
Roof
Membrane
Additional Details
-
Zoning
R-CG
$9564/month
Est. Monthly Payment


















































